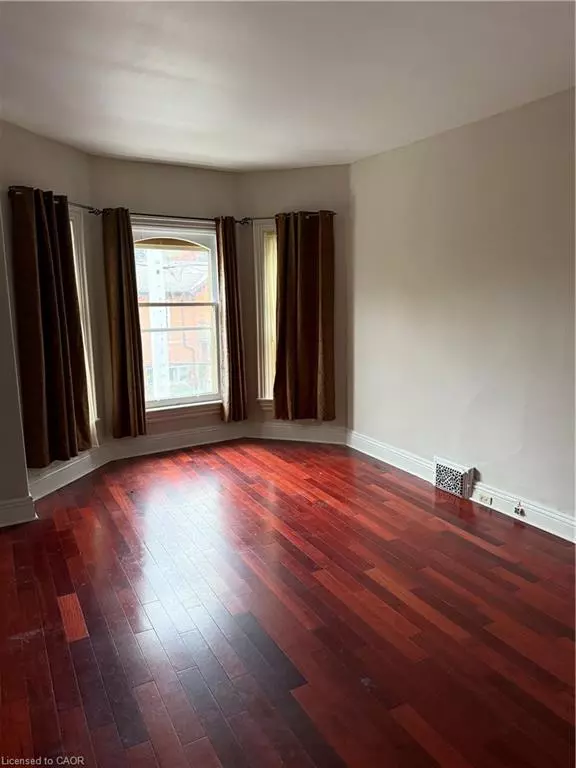
3 Beds
2 Baths
1,020 SqFt
3 Beds
2 Baths
1,020 SqFt
Key Details
Property Type Single Family Home
Sub Type Detached
Listing Status Active
Purchase Type For Sale
Square Footage 1,020 sqft
Price per Sqft $588
MLS Listing ID 40786545
Style 2.5 Storey
Bedrooms 3
Full Baths 2
Abv Grd Liv Area 1,020
Annual Tax Amount $8,440
Property Sub-Type Detached
Source Cornerstone
Property Description
Location
Province ON
County Hamilton
Area 14 - Hamilton Centre
Zoning E
Direction Wellington St South of Main
Rooms
Other Rooms None
Basement Full, Unfinished
Main Level Bedrooms 1
Bedroom 2 2
Kitchen 1
Interior
Interior Features Other
Heating Forced Air, Natural Gas
Cooling None
Fireplace No
Appliance Microwave, Refrigerator, Stove
Exterior
Utilities Available Cable Connected, Electricity Connected, Natural Gas Connected, Phone Connected
Roof Type Asphalt Shing
Lot Frontage 27.0
Lot Depth 121.0
Garage No
Building
Lot Description Urban, Rectangular, City Lot, Hospital, School Bus Route, Schools
Faces Wellington St South of Main
Foundation Concrete Perimeter
Sewer Sewer (Municipal)
Water Municipal
Architectural Style 2.5 Storey
Structure Type Brick
New Construction Yes
Others
Senior Community No
Tax ID 171690118
Ownership Freehold/None
GET MORE INFORMATION







