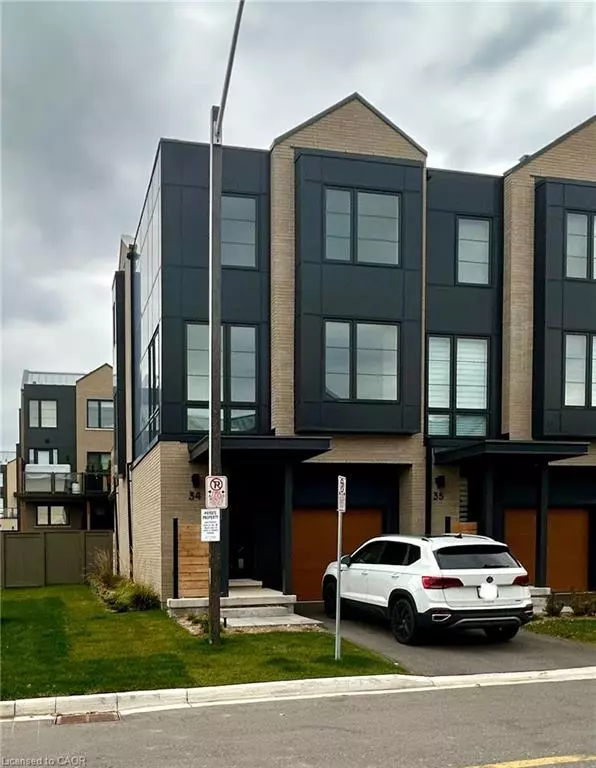
3 Beds
3 Baths
1,740 SqFt
3 Beds
3 Baths
1,740 SqFt
Key Details
Property Type Townhouse
Sub Type Row/Townhouse
Listing Status Active
Purchase Type For Sale
Square Footage 1,740 sqft
Price per Sqft $597
MLS Listing ID 40786331
Style 3 Storey
Bedrooms 3
Full Baths 2
Half Baths 1
HOA Fees $321/mo
HOA Y/N Yes
Abv Grd Liv Area 1,740
Year Built 2024
Property Sub-Type Row/Townhouse
Source Cornerstone
Property Description
Location
Province ON
County Halton
Area 35 - Burlington
Zoning RM3-104
Direction North on Appleby Line, West on Taywood Drive, South on Turnberry Road
Rooms
Basement Development Potential, Full, Unfinished
Bedroom 3 3
Kitchen 1
Interior
Interior Features Separate Hydro Meters
Heating Forced Air, Natural Gas
Cooling Central Air
Fireplace No
Appliance Water Heater, Dishwasher, Refrigerator, Stove
Laundry In-Suite, Laundry Room
Exterior
Exterior Feature Balcony, Lawn Sprinkler System, Private Entrance
Parking Features Attached Garage, Inside Entry
Garage Spaces 1.0
Roof Type Metal
Handicap Access Open Floor Plan, Parking
Porch Open, Patio
Lot Frontage 18.0
Garage Yes
Building
Lot Description Urban, Near Golf Course, Highway Access, Hospital, Major Highway, Public Transit, Schools, Shopping Nearby
Faces North on Appleby Line, West on Taywood Drive, South on Turnberry Road
Foundation Poured Concrete
Sewer Sewer (Municipal)
Water Municipal
Architectural Style 3 Storey
Structure Type Brick Veneer,Cedar,Metal/Steel Siding,Steel Siding
New Construction Yes
Others
HOA Fee Include Insurance,Common Elements,Maintenance Grounds,Snow Removal
Senior Community No
Tax ID 000026073
Ownership Condominium
GET MORE INFORMATION


