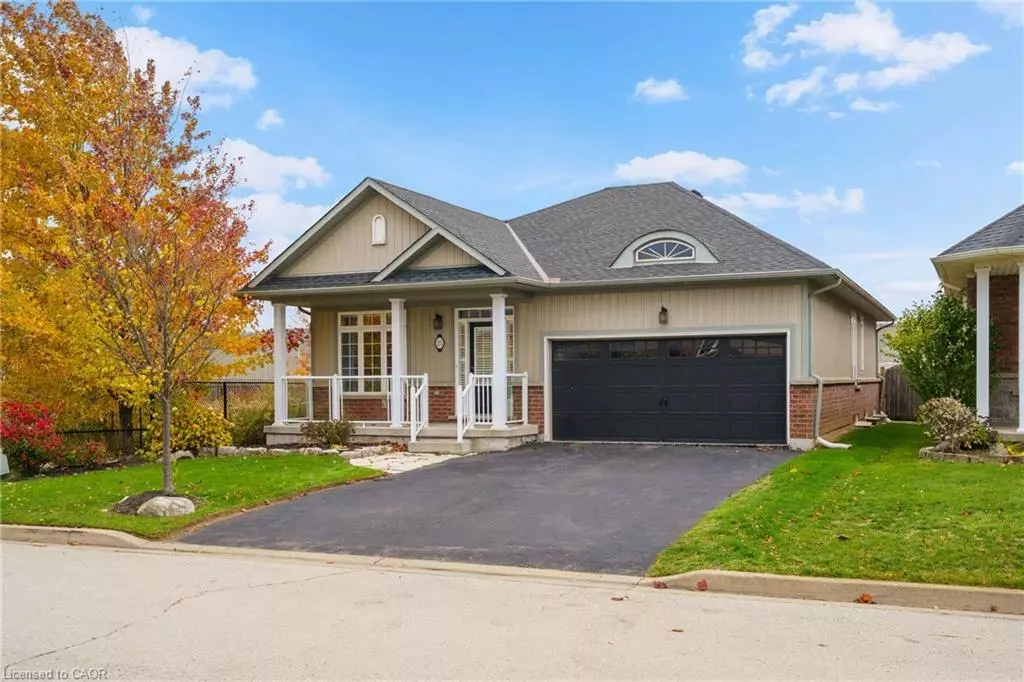
4 Beds
3 Baths
1,489 SqFt
4 Beds
3 Baths
1,489 SqFt
Key Details
Property Type Single Family Home
Sub Type Detached
Listing Status Active
Purchase Type For Sale
Square Footage 1,489 sqft
Price per Sqft $570
MLS Listing ID 40786109
Style Bungalow
Bedrooms 4
Full Baths 2
Half Baths 1
Abv Grd Liv Area 3,072
Year Built 2009
Annual Tax Amount $5,521
Property Sub-Type Detached
Source Cornerstone
Property Description
This beautifully maintained open-concept 4-bedroom, 3-bath home truly has it all. Immaculate inside and out, it boasts wonderful curb appeal and sits beside greenspace on a beautifully landscaped lot.
A large front porch welcomes you into over 3,000 sq. ft. of finished living space. The kitchen is an entertainer's delight featuring stainless steel appliances, granite countertops, under-cabinet lighting, upgraded maple cabinetry, a breakfast bar, a butler's pantry, and a spacious eat-in area overlooking the great room. The great room offers the perfect gathering space with a walk-out to the backyard, while the formal dining room is ideal for family dinners and looks out over the inviting front porch and landscaped gardens.
The main floor also includes a large powder room, laundry room with garage access, and two bedrooms. The primary suite is a serene retreat with a walk-in closet and a 4-piece ensuite featuring a separate shower and a step-up soaker tub. The second bedroom is perfect for guests or a home office.
The lower level is expansive, offering a huge recreation room with a gas fireplace, two additional bedrooms (ideal for an office, playroom, gym, or storage), a 3-piece bath, and plenty of storage space.
Outside, enjoy a fully fenced yard with a built-in gazebo and storage shed, added bonus a Generac generator(2022). A new roof (2019) provides peace of mind.
Located just minutes from Fifty Point Conservation Area, the beachfront, walking trails, parks, Costco, shopping, and highway access - this property has it all.
Don't miss this beautiful home - space, comforrt, and location all in one!
Location
Province ON
County Niagara
Area Grimsby
Zoning R2
Direction Winston Road to Joseph Street to Sidare Court
Rooms
Other Rooms Shed(s)
Basement Full, Finished
Main Level Bedrooms 2
Kitchen 1
Interior
Interior Features High Speed Internet, Auto Garage Door Remote(s), Water Meter
Heating Forced Air, Natural Gas
Cooling Central Air
Fireplaces Number 1
Fireplaces Type Gas, Recreation Room
Fireplace Yes
Appliance Water Heater, Dishwasher, Dryer, Microwave, Range Hood, Refrigerator, Stove, Washer
Laundry Laundry Room, Main Level
Exterior
Exterior Feature Landscaped
Parking Features Attached Garage, Garage Door Opener, Asphalt, Built-In, Inside Entry
Garage Spaces 2.0
Fence Full
Utilities Available Electricity Connected, Garbage/Sanitary Collection, Natural Gas Connected, Recycling Pickup, Street Lights, Phone Connected
Waterfront Description Lake/Pond
View Y/N true
View Garden, Park/Greenbelt
Roof Type Asphalt Shing
Porch Patio, Porch
Lot Frontage 45.93
Lot Depth 119.43
Garage Yes
Building
Lot Description Urban, Irregular Lot, Beach, Landscaped, Major Highway, Park, Shopping Nearby, Trails
Faces Winston Road to Joseph Street to Sidare Court
Foundation Poured Concrete
Sewer Sewer (Municipal)
Water Municipal
Architectural Style Bungalow
Structure Type Brick,Other
New Construction No
Others
Senior Community No
Tax ID 460010162
Ownership Freehold/None
Virtual Tour https://player.vimeo.com/video/1134399603
GET MORE INFORMATION







