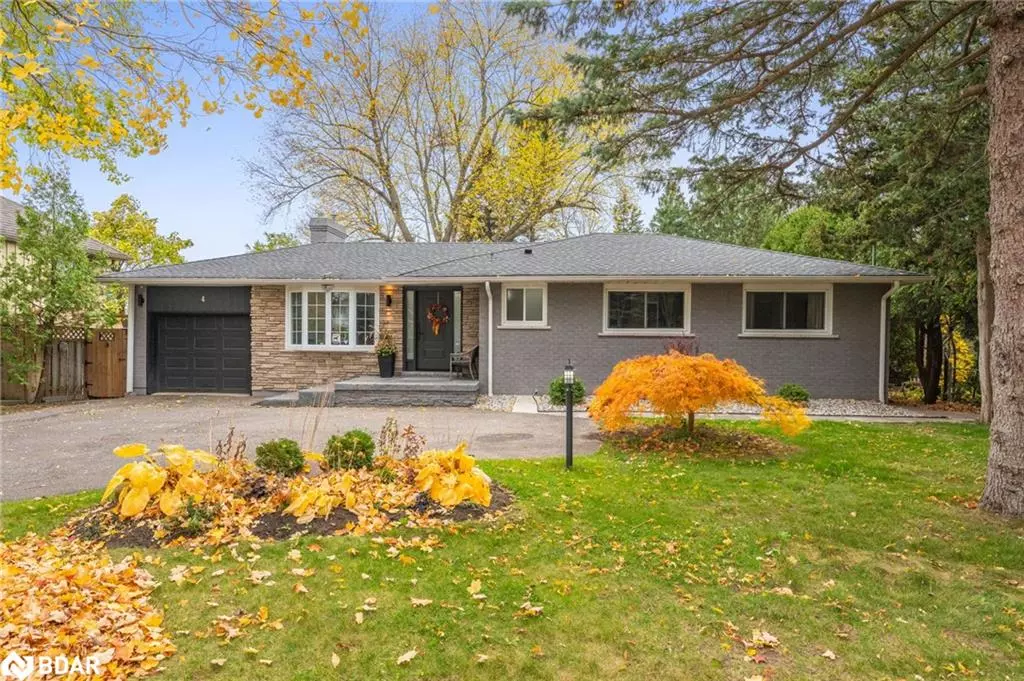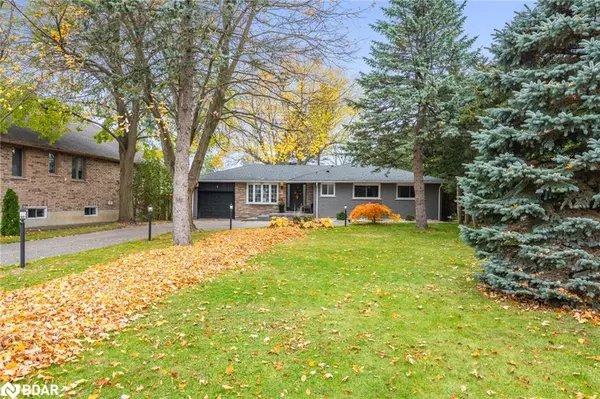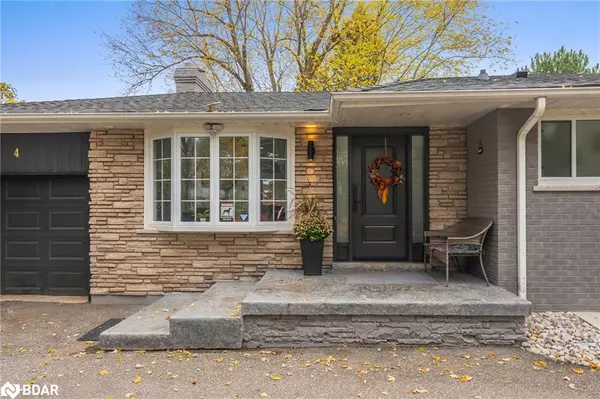
4 Beds
2 Baths
1,840 SqFt
4 Beds
2 Baths
1,840 SqFt
Key Details
Property Type Single Family Home
Sub Type Single Family Residence
Listing Status Active
Purchase Type For Sale
Square Footage 1,840 sqft
Price per Sqft $815
MLS Listing ID 40786014
Style Bungalow
Bedrooms 4
Full Baths 2
Abv Grd Liv Area 2,932
Year Built 1963
Annual Tax Amount $6,555
Property Sub-Type Single Family Residence
Source Barrie
Property Description
Location
Province ON
County Halton
Area 3 - Halton Hills
Zoning LDR1-1 (MN)
Direction Sargent Road to Rexway Drive to Chipper Court
Rooms
Other Rooms Shed(s)
Basement Full, Finished
Kitchen 1
Interior
Interior Features Auto Garage Door Remote(s), Built-In Appliances
Heating Forced Air, Natural Gas
Cooling Central Air
Fireplaces Number 1
Fireplaces Type Electric, Family Room
Fireplace Yes
Window Features Window Coverings,Skylight(s)
Appliance Water Softener, Built-in Microwave, Dishwasher, Dryer, Range Hood, Refrigerator, Stove, Washer
Laundry In Basement, In-Suite
Exterior
Exterior Feature Landscaped, Privacy
Parking Features Attached Garage, Garage Door Opener
Garage Spaces 1.0
Fence Full
View Y/N true
View Forest, Hills, Park/Greenbelt, Trees/Woods
Roof Type Asphalt Shing
Lot Frontage 79.0
Lot Depth 165.0
Garage Yes
Building
Lot Description Urban, Irregular Lot, Ample Parking, Cul-De-Sac, Dog Park, City Lot, Near Golf Course, Greenbelt, Hospital, Landscaped, Library, Park, Playground Nearby, Quiet Area, Ravine, Regional Mall, School Bus Route, Schools, Shopping Nearby
Faces Sargent Road to Rexway Drive to Chipper Court
Foundation Poured Concrete
Sewer Sewer (Municipal)
Water Municipal
Architectural Style Bungalow
Structure Type Brick
New Construction No
Others
Senior Community false
Tax ID 250430935
Ownership Freehold/None
Virtual Tour https://media.virtualgta.com/videos/019a5e6b-69b4-726d-86be-00e33ab4fd98
GET MORE INFORMATION







