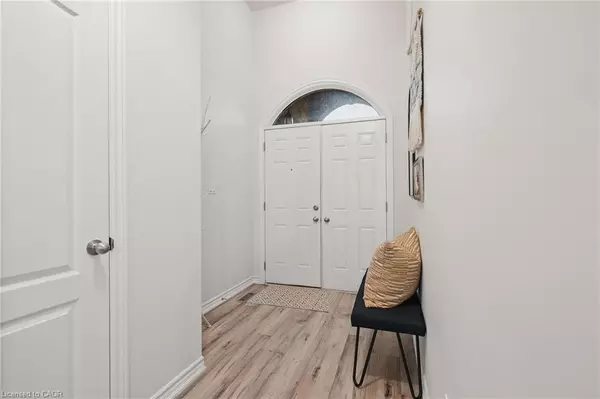
2 Beds
2 Baths
1,594 SqFt
2 Beds
2 Baths
1,594 SqFt
Open House
Sat Nov 15, 2:00pm - 4:00pm
Sun Nov 16, 2:00pm - 4:00pm
Key Details
Property Type Single Family Home
Sub Type Single Family Residence
Listing Status Active
Purchase Type For Sale
Square Footage 1,594 sqft
Price per Sqft $457
MLS Listing ID 40784764
Style Bungalow
Bedrooms 2
Full Baths 2
Abv Grd Liv Area 3,180
Year Built 2021
Annual Tax Amount $5,027
Property Sub-Type Single Family Residence
Source Cornerstone
Property Description
This newer-built bungalow offers true main-floor living, perfect for those looking to right-size without compromise. Featuring 2 spacious bedrooms and 2 full bathrooms, including a private ensuite, this home pairs modern comfort with small-town charm. The bright, open-concept living space is filled with natural light, creating a warm and welcoming atmosphere you'll love coming home to.
With no rear neighbours and peaceful views of open farmland, this backyard offers privacy and serenity, and even better, the snowmobile trail runs directly behind the property, making it perfect for outdoor enthusiasts year-round. Downstairs, you'll find a wide-open unfinished lower level, a clean slate ready for your vision. Create the perfect rec room, home gym, office, or guest suite, whatever life's next chapter looks like for you. A double-car garage provides everyday convenience and extra storage, while the 2021 construction means modern finishes, efficient systems, and low-maintenance living. This is the perfect blend of affordability, quality, and country-quiet living without being far from everything. Located moments from parks, trails, schools, local shops, and the beloved À La Mode Café & Ice Cream Shop, you'll enjoy a true sense of community and a slower, more peaceful pace with easy access to KW, Guelph, Elmira, and Fergus. If you've been craving space, serenity, and a community that feels like home, your next move might not be to the city… it might be to Drayton. Your peaceful next chapter starts here at 126 Maple Street.
Location
Province ON
County Wellington
Area Mapleton
Zoning R1C(H)
Direction From Wellington St S, to Andrews Dr, turn left onto Maple St.
Rooms
Basement Full, Unfinished, Sump Pump
Kitchen 1
Interior
Interior Features Air Exchanger
Heating Forced Air, Natural Gas
Cooling Central Air
Fireplace No
Window Features Window Coverings
Appliance Dishwasher, Dryer, Refrigerator, Stove, Washer
Laundry Main Level
Exterior
Parking Features Attached Garage
Garage Spaces 2.0
Roof Type Asphalt Shing
Lot Frontage 52.0
Lot Depth 113.12
Garage Yes
Building
Lot Description Urban, Rectangular, Library, Place of Worship, Playground Nearby, Quiet Area, Rec./Community Centre, School Bus Route, Shopping Nearby
Faces From Wellington St S, to Andrews Dr, turn left onto Maple St.
Foundation Poured Concrete
Sewer Sewer (Municipal)
Water Municipal
Architectural Style Bungalow
Structure Type Brick,Concrete,Wood Siding
New Construction No
Others
Senior Community false
Tax ID 714570699
Ownership Freehold/None
Virtual Tour https://unbranded.youriguide.com/126_maple_st_drayton_on/
GET MORE INFORMATION







