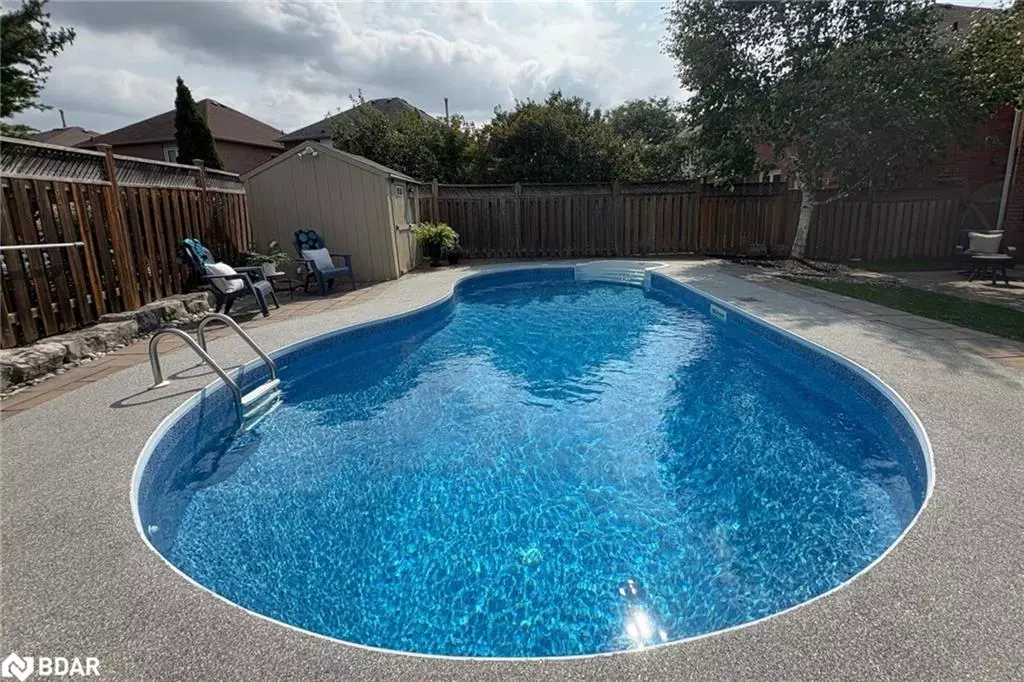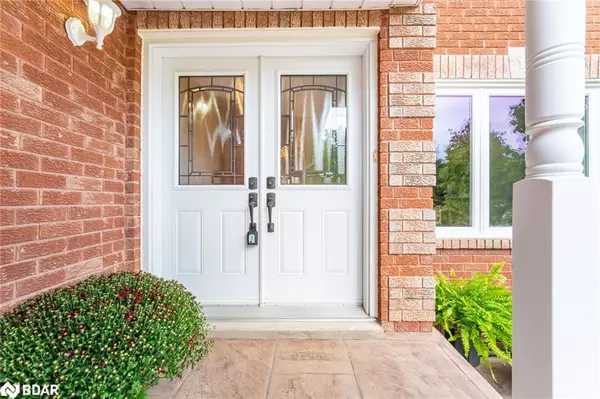
4 Beds
4 Baths
2,010 SqFt
4 Beds
4 Baths
2,010 SqFt
Open House
Sun Nov 16, 2:00pm - 4:00pm
Key Details
Property Type Single Family Home
Sub Type Single Family Residence
Listing Status Active
Purchase Type For Sale
Square Footage 2,010 sqft
Price per Sqft $597
MLS Listing ID 40786442
Style Two Story
Bedrooms 4
Full Baths 3
Half Baths 1
Abv Grd Liv Area 2,671
Year Built 1995
Annual Tax Amount $6,297
Lot Size 5,070 Sqft
Acres 0.1164
Property Sub-Type Single Family Residence
Source Barrie
Property Description
Location
Province ON
County Halton
Area 3 - Halton Hills
Zoning LDR1-3
Direction Head southwest on Argyll Rd, Turn left onto Harrop Ave
Rooms
Other Rooms Shed(s)
Basement Full, Finished
Kitchen 1
Interior
Interior Features Auto Garage Door Remote(s)
Heating Fireplace-Gas, Forced Air, Natural Gas
Cooling Central Air
Fireplaces Number 2
Fireplaces Type Insert, Free Standing, Gas
Fireplace Yes
Window Features Window Coverings
Appliance Water Heater, Water Softener, Dishwasher, Dryer, Range Hood, Refrigerator, Stove, Washer
Laundry Laundry Room, Main Level
Exterior
Parking Features Attached Garage, Garage Door Opener, Asphalt
Garage Spaces 2.0
Pool In Ground
Utilities Available Electricity Connected, Garbage/Sanitary Collection, Natural Gas Connected
Roof Type Shingle
Porch Patio
Lot Frontage 40.03
Lot Depth 121.29
Garage Yes
Building
Lot Description Urban, Irregular Lot, Highway Access, Landscaped, Park, Playground Nearby, Schools, Shopping Nearby
Faces Head southwest on Argyll Rd, Turn left onto Harrop Ave
Foundation Poured Concrete
Sewer Sewer (Municipal)
Water Municipal
Architectural Style Two Story
Structure Type Brick Veneer
New Construction No
Others
Senior Community false
Tax ID 250430319
Ownership Freehold/None
Virtual Tour https://unbranded.mediatours.ca/property/33-harrop-avenue-halton-hills/
GET MORE INFORMATION







