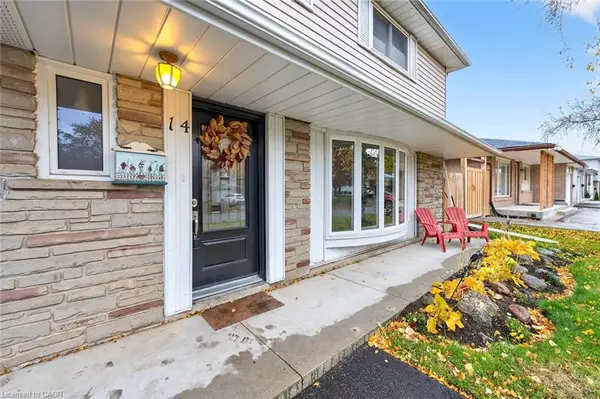
4 Beds
2 Baths
1,418 SqFt
4 Beds
2 Baths
1,418 SqFt
Open House
Sun Nov 16, 1:00pm - 2:00pm
Sat Nov 15, 1:00pm - 2:00pm
Key Details
Property Type Single Family Home
Sub Type Detached
Listing Status Active
Purchase Type For Sale
Square Footage 1,418 sqft
Price per Sqft $619
MLS Listing ID 40786431
Style Two Story
Bedrooms 4
Full Baths 1
Half Baths 1
Abv Grd Liv Area 1,418
Annual Tax Amount $5,859
Property Sub-Type Detached
Source Cornerstone
Property Description
Location
Province ON
County Peel
Area Br - Brampton
Zoning R1B
Direction Kennedy Rd & Steeles Ave E
Rooms
Basement Full, Finished
Bedroom 2 4
Kitchen 1
Interior
Interior Features None
Heating Forced Air
Cooling Central Air
Fireplace No
Appliance Dishwasher, Refrigerator, Stove
Exterior
Parking Features Attached Garage
Roof Type Fiberglass
Lot Frontage 47.69
Lot Depth 100.15
Garage Yes
Building
Lot Description Urban, Irregular Lot, Highway Access, Major Highway, Public Transit, Schools
Faces Kennedy Rd & Steeles Ave E
Sewer Sewer (Municipal)
Water Municipal
Architectural Style Two Story
Structure Type Brick
New Construction No
Others
Senior Community No
Tax ID 140480257
Ownership Freehold/None
Virtual Tour https://westbluemedia.com/1125/14caledon_.html
GET MORE INFORMATION







