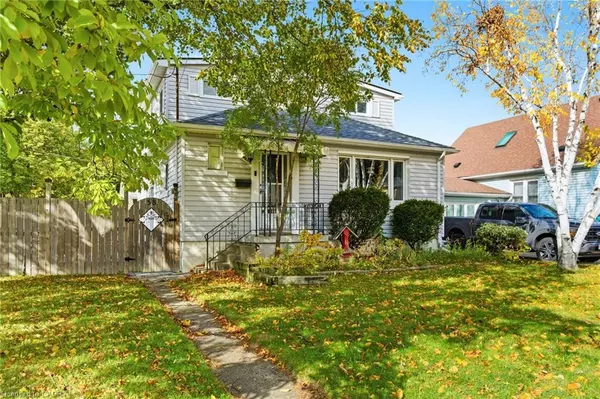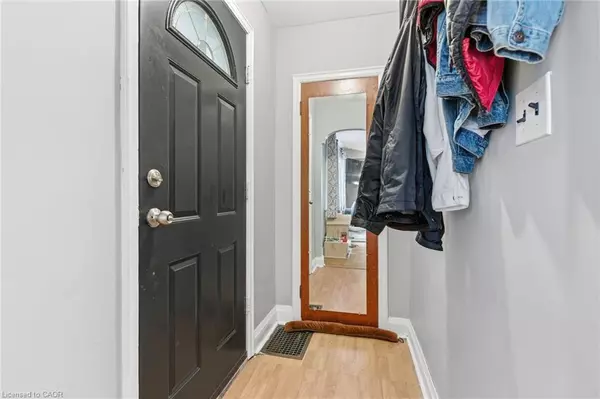
6 Beds
2 Baths
1,603 SqFt
6 Beds
2 Baths
1,603 SqFt
Key Details
Property Type Single Family Home
Sub Type Detached
Listing Status Active
Purchase Type For Sale
Square Footage 1,603 sqft
Price per Sqft $467
MLS Listing ID 40786416
Style Two Story
Bedrooms 6
Full Baths 2
Abv Grd Liv Area 1,603
Annual Tax Amount $5,320
Property Sub-Type Detached
Source Cornerstone
Property Description
Location
Province ON
County Hamilton
Area 17 - Hamilton Mountain
Zoning C
Direction Upper Wellington St to Mohawk Rd E to Seven Oaks Dr
Rooms
Basement Full, Partially Finished
Main Level Bedrooms 2
Bedroom 2 3
Kitchen 1
Interior
Interior Features In-law Capability
Heating Forced Air, Natural Gas
Cooling Central Air
Fireplace No
Appliance Dishwasher, Dryer, Range Hood, Refrigerator, Stove, Washer
Laundry In Basement
Exterior
Parking Features Detached Garage
Garage Spaces 2.0
Roof Type Asphalt Shing
Lot Frontage 50.0
Lot Depth 100.0
Garage Yes
Building
Lot Description Urban, Greenbelt, Highway Access, Library, Park, Place of Worship, Public Transit, Regional Mall, Schools
Faces Upper Wellington St to Mohawk Rd E to Seven Oaks Dr
Foundation Concrete Perimeter
Sewer Sewer (Municipal)
Water Municipal
Architectural Style Two Story
Structure Type Metal/Steel Siding,Vinyl Siding
New Construction No
Others
Senior Community No
Tax ID 170180107
Ownership Freehold/None
GET MORE INFORMATION







