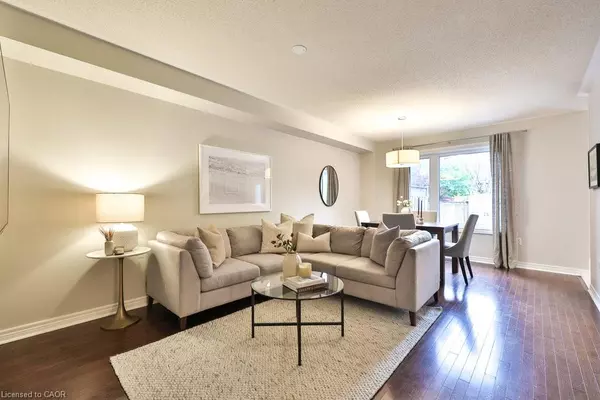
3 Beds
4 Baths
1,372 SqFt
3 Beds
4 Baths
1,372 SqFt
Open House
Sun Nov 16, 2:00pm - 4:00pm
Key Details
Property Type Townhouse
Sub Type Row/Townhouse
Listing Status Active
Purchase Type For Sale
Square Footage 1,372 sqft
Price per Sqft $764
MLS Listing ID 40784436
Style Two Story
Bedrooms 3
Full Baths 2
Half Baths 2
Abv Grd Liv Area 1,372
Year Built 2001
Annual Tax Amount $4,382
Property Sub-Type Row/Townhouse
Source Cornerstone
Property Description
Inside you will find 3 spacious bedrooms and 4 renovated bathrooms, ideal for families, downsizers, or even first-time homebuyers seeking comfort and style.
The main floor offers an inviting atmosphere, with hardwood flooring and an abundance of natural light. The easy-to-navigate floor plan features open-concept living and dining areas, creating a perfect space for entertaining. The adjacent spacious eat-in kitchen provides direct access to the patio and backyard, ideal for summer gatherings. The outdoor area extends the living space with grass space for recreation or relaxation.
Located near top-rated schools including Forest Trail and West Oak Public School, and steps away from scenic walking trails and green space. Don't miss the opportunity to own this beautifully maintained townhome that combines style, comfort, and convenience!
Key updates include: new windows (2023), renovated bathrooms (2023), washer and dryer (2023) Professionally landscaped gardens (2024) outdoor garden shed (2025) freshly painted (2025).
Location
Province ON
County Halton
Area 1 - Oakville
Zoning RM1
Direction Thid Line, Warbler, Hummingbird Way
Rooms
Basement Full, Finished
Bedroom 2 3
Kitchen 1
Interior
Interior Features Auto Garage Door Remote(s), Built-In Appliances
Heating Forced Air, Natural Gas
Cooling Central Air
Fireplace No
Window Features Window Coverings
Appliance Water Heater, Built-in Microwave, Dishwasher, Dryer, Range Hood, Refrigerator, Stove, Washer
Laundry Laundry Room, Lower Level
Exterior
Exterior Feature Landscaped, Lighting
Parking Features Attached Garage, Garage Door Opener, Built-In
Garage Spaces 1.0
Roof Type Asphalt Shing
Porch Deck, Porch
Lot Frontage 23.0
Lot Depth 110.7
Garage Yes
Building
Lot Description Urban, Highway Access, Hospital, Library, Park, Place of Worship, Public Transit, Rec./Community Centre, Schools
Faces Thid Line, Warbler, Hummingbird Way
Foundation Poured Concrete
Sewer Sewer (Municipal)
Water Municipal
Architectural Style Two Story
Structure Type Brick Veneer
New Construction No
Others
Senior Community No
Tax ID 249254334
Ownership Freehold/None
Virtual Tour https://youtube.com/watch?v=tHgUj6gU9Q8&feature=youtu.be
GET MORE INFORMATION







