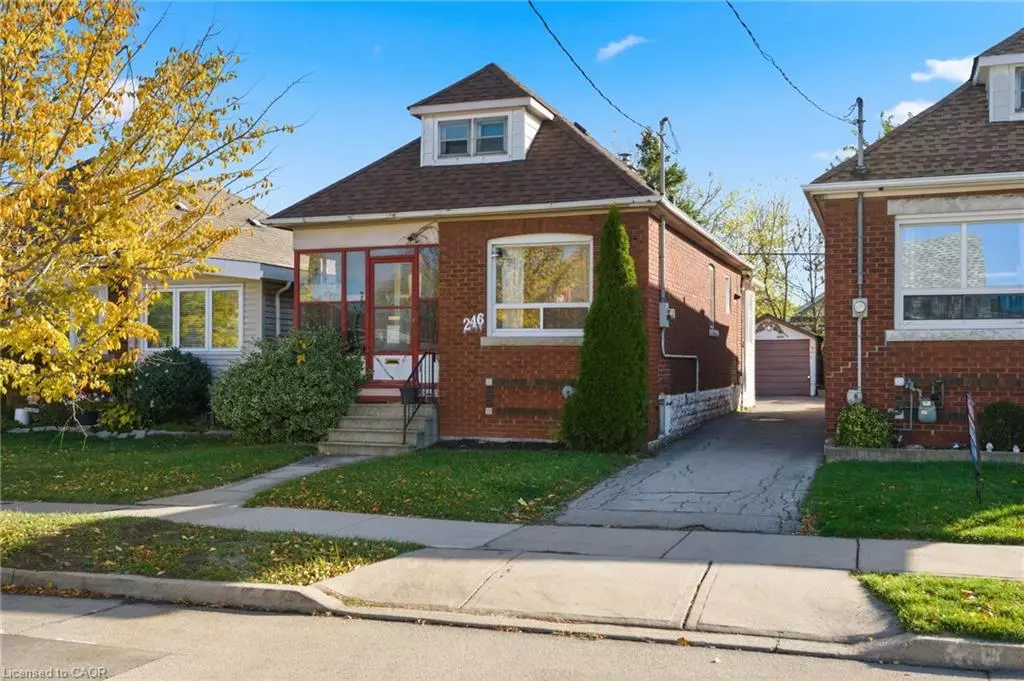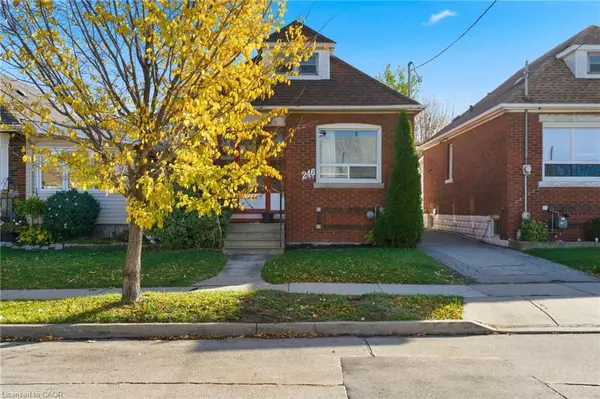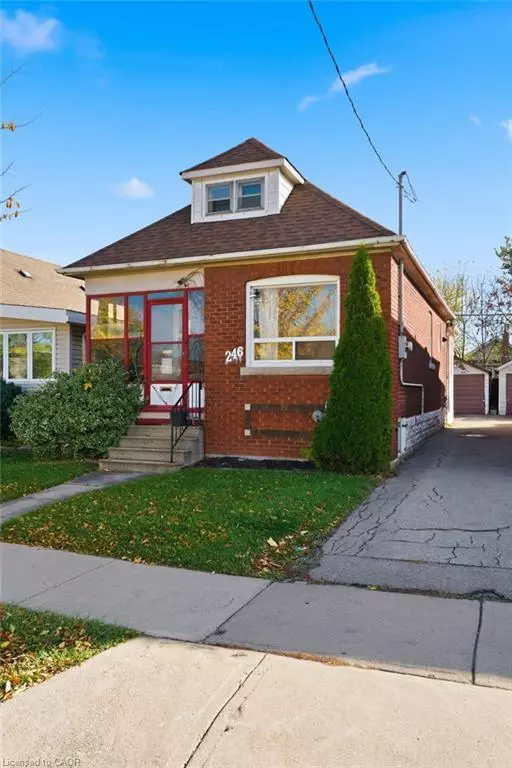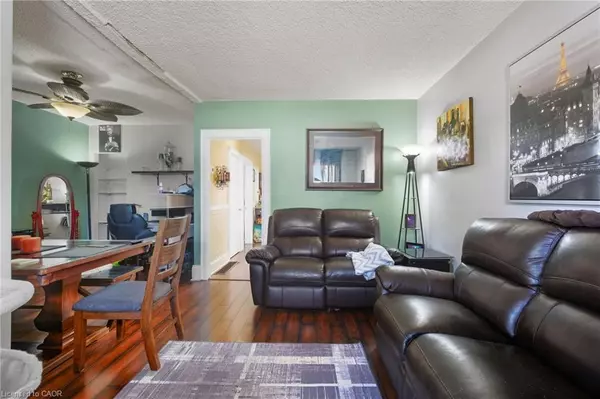
2 Beds
1 Bath
835 SqFt
2 Beds
1 Bath
835 SqFt
Key Details
Property Type Single Family Home
Sub Type Detached
Listing Status Active
Purchase Type For Sale
Square Footage 835 sqft
Price per Sqft $508
MLS Listing ID 40782490
Style Bungalow
Bedrooms 2
Full Baths 1
Abv Grd Liv Area 835
Year Built 1934
Annual Tax Amount $3,009
Lot Size 2,613 Sqft
Acres 0.06
Property Sub-Type Detached
Source Cornerstone
Property Description
Location
Province ON
County Hamilton
Area 23 - Hamilton East
Zoning C
Direction Barton Street East -> Cope Street
Rooms
Basement Development Potential, Full, Unfinished
Main Level Bedrooms 2
Kitchen 1
Interior
Interior Features Central Vacuum
Heating Forced Air, Natural Gas
Cooling Central Air
Fireplace No
Window Features Window Coverings
Appliance Water Heater Owned, Dryer, Refrigerator, Stove, Washer
Laundry In-Suite, Lower Level
Exterior
Parking Features Detached Garage, Asphalt, Mutual/Shared
Garage Spaces 1.0
Utilities Available Cable Available, Cell Service, Electricity Available, Garbage/Sanitary Collection, High Speed Internet Avail, Natural Gas Available, Recycling Pickup, Street Lights, Phone Available
View Y/N true
View City
Roof Type Asphalt Shing
Lot Frontage 25.0
Lot Depth 99.45
Garage Yes
Building
Lot Description Urban, Rectangular, Airport, Highway Access, Hospital, Library, Park, Place of Worship, Playground Nearby, Public Parking, Public Transit, Rec./Community Centre, Schools, Shopping Nearby
Faces Barton Street East -> Cope Street
Foundation Concrete Block
Sewer Sewer (Municipal)
Water Municipal
Architectural Style Bungalow
Structure Type Brick
New Construction No
Others
Senior Community No
Tax ID 172590222
Ownership Freehold/None
Virtual Tour https://youtu.be/3KAI1KJp54k
GET MORE INFORMATION







