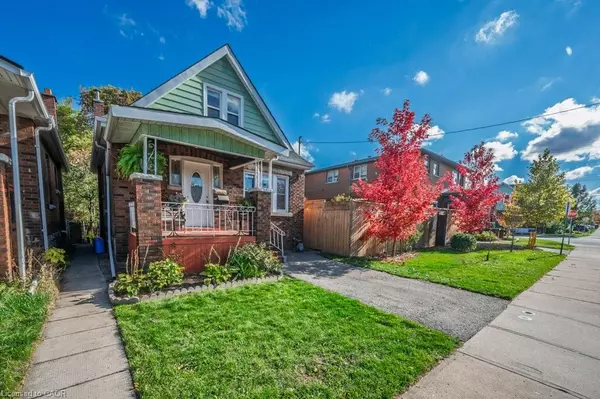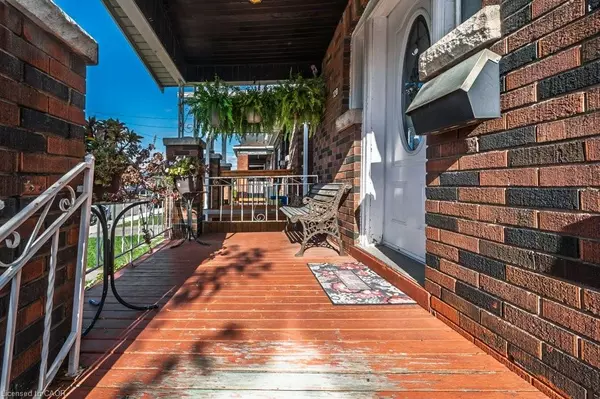
2 Beds
3 Baths
972 SqFt
2 Beds
3 Baths
972 SqFt
Key Details
Property Type Single Family Home
Sub Type Detached
Listing Status Active
Purchase Type For Sale
Square Footage 972 sqft
Price per Sqft $555
MLS Listing ID 40785959
Style 1.5 Storey
Bedrooms 2
Full Baths 2
Half Baths 1
Abv Grd Liv Area 1,045
Year Built 1920
Annual Tax Amount $3,627
Lot Size 2,613 Sqft
Acres 0.06
Property Sub-Type Detached
Source Cornerstone
Property Description
Location
Province ON
County Hamilton
Area 23 - Hamilton East
Zoning C
Direction West on Main St from Redhill
Rooms
Other Rooms Shed(s)
Basement Full, Partially Finished
Bedroom 2 2
Kitchen 1
Interior
Interior Features High Speed Internet
Heating Forced Air, Natural Gas
Cooling Central Air
Fireplace No
Appliance Water Heater, Dishwasher, Dryer, Range Hood, Refrigerator, Stove, Washer
Laundry In Basement
Exterior
Fence Full
Utilities Available At Lot Line-Gas, At Lot Line-Hydro, At Lot Line-Municipal Water, Cable Connected, Electricity Connected, Natural Gas Connected, Phone Connected
Roof Type Asphalt Shing
Porch Deck, Porch
Lot Frontage 25.05
Lot Depth 100.06
Garage No
Building
Lot Description Urban, Rectangular, City Lot, Near Golf Course, Park, Public Transit, Quiet Area, Schools
Faces West on Main St from Redhill
Foundation Concrete Block
Sewer Sewer (Municipal)
Water Municipal-Metered
Architectural Style 1.5 Storey
Structure Type Aluminum Siding,Brick Veneer,Wood Siding
New Construction No
Schools
Elementary Schools Holy Name Of Jesus, St. Eugene, W.H. Ballard
High Schools Cathedral, Sir Winston Churchill
Others
Senior Community No
Tax ID 172610066
Ownership Freehold/None
Virtual Tour https://unbranded.youriguide.com/128_crosthwaite_ave_n_hamilton_on/
GET MORE INFORMATION







