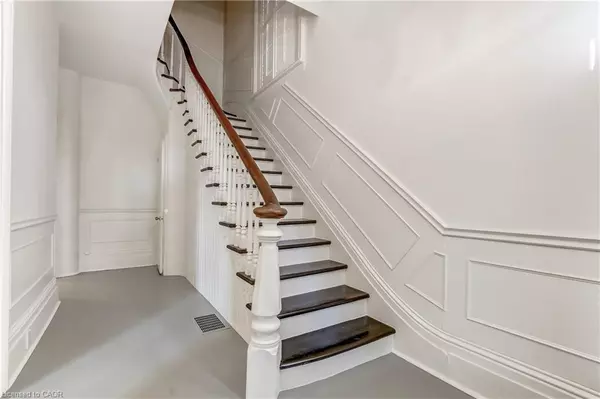
3 Beds
3 Baths
2,346 SqFt
3 Beds
3 Baths
2,346 SqFt
Key Details
Property Type Single Family Home
Sub Type Detached
Listing Status Active
Purchase Type For Sale
Square Footage 2,346 sqft
Price per Sqft $266
MLS Listing ID 40786081
Style Two Story
Bedrooms 3
Full Baths 2
Half Baths 1
Abv Grd Liv Area 2,346
Year Built 1900
Annual Tax Amount $5,044
Property Sub-Type Detached
Source Cornerstone
Property Description
Step through the front foyer into freshly painted, high-ceilinged principal rooms filled with natural light. The inviting living room features a classic wood-burning fireplace, while the elegant dining room includes a charming butler's pantry — perfect for entertaining.
The newly renovated kitchen is a true showpiece, offering gorgeous quartz countertops, abundant soft-close cabinetry, and top-end appliances, including a six-burner gas stove, French-door refrigerator, stylish hood vent, and built-in microwave. There's plenty of space for casual dining as well.
The kitchen opens into a stunning new addition — a bright and airy family room with a gas fireplace and an abundance of windows overlooking the private backyard. A convenient side mudroom includes a stackable washer and dryer for main-floor laundry access. Recessed pot lighting throughout the main level enhances the home's spacious, high-ceilinged rooms.
Upstairs, you'll find three generous bedrooms and two beautifully renovated three-piece bathrooms, offering modern convenience in a classic setting. A secondary staircase provides additional access between the kitchen and second floor.
The full basement, freshly parged, provides excellent storage options. Outside, the fenced backyard offers privacy and a relaxing setting with a deck and patio area — ideal for unwinding or hosting family and friends.
Perfectly located just minutes from downtown, this home offers easy access to the library, museum, art gallery, schools, restaurants, shops, places of worship, and the movie theatre.
501 George Street blends the character of a bygone era with today's modern lifestyle — an exceptional home that offers space, comfort, and timeless appeal.
Location
Province ON
County Oxford
Area Woodstock
Zoning R1
Direction From Dundas Street, Travel North on Wellington Street N, Turn Left (West) Onto George Street
Rooms
Basement Full, Unfinished
Bedroom 2 3
Kitchen 1
Interior
Interior Features High Speed Internet
Heating Forced Air, Natural Gas, Other
Cooling Central Air, Ductless
Fireplaces Number 2
Fireplaces Type Family Room, Insert, Living Room, Gas, Wood Burning
Fireplace Yes
Appliance Water Softener, Dishwasher, Dryer, Microwave, Range Hood, Refrigerator, Stove
Laundry Main Level
Exterior
Exterior Feature Landscaped
Parking Features Asphalt
Utilities Available Cable Connected, Cell Service, Electricity Connected, Fibre Optics, Garbage/Sanitary Collection, Natural Gas Connected, Recycling Pickup, Street Lights, Phone Connected
Roof Type Asphalt Shing
Porch Patio
Lot Frontage 37.5
Lot Depth 100.0
Garage No
Building
Lot Description Urban, Arts Centre, City Lot, Landscaped, Park, Place of Worship, Playground Nearby, Schools, Shopping Nearby
Faces From Dundas Street, Travel North on Wellington Street N, Turn Left (West) Onto George Street
Foundation Stone
Sewer Sewer (Municipal)
Water Municipal
Architectural Style Two Story
Structure Type Brick
New Construction No
Others
Senior Community No
Tax ID 001150057
Ownership Freehold/None
Virtual Tour https://Tours.UpNclose.com/idx/300521
GET MORE INFORMATION







