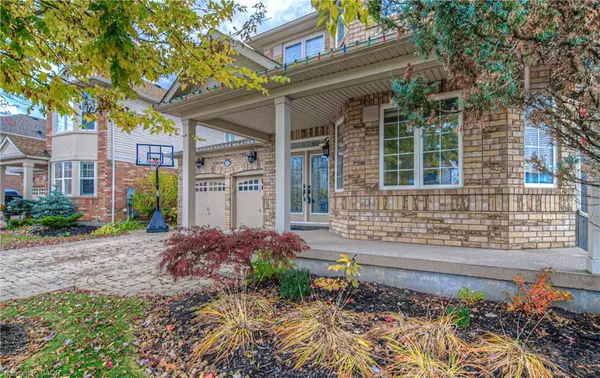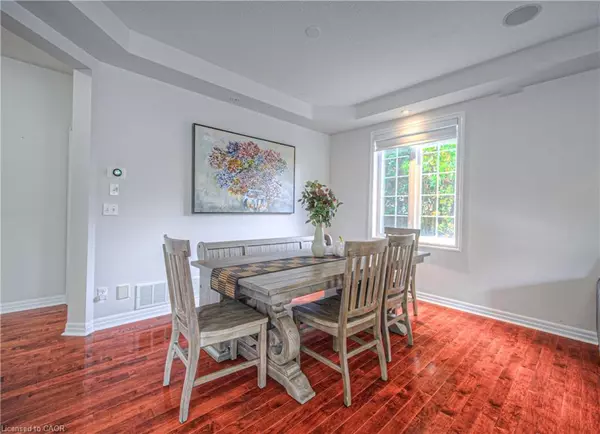
4 Beds
4 Baths
2,706 SqFt
4 Beds
4 Baths
2,706 SqFt
Key Details
Property Type Single Family Home
Sub Type Detached
Listing Status Active
Purchase Type For Sale
Square Footage 2,706 sqft
Price per Sqft $406
MLS Listing ID 40785929
Style Two Story
Bedrooms 4
Full Baths 3
Half Baths 1
Abv Grd Liv Area 3,923
Annual Tax Amount $7,006
Property Sub-Type Detached
Source Cornerstone
Property Description
major highways for an easy commute, and close to top-rated schools, shopping, parks, and all the amenities families love. The home features
new, updated window coverings and a bright, open layout perfect for entertaining or relaxing. Upstairs, the spacious loft can easily be converted
into a fourth bedroom. The primary suite is a true retreat, boasting a massive ensuite and two large walk-in closets. The finished basement
offers additional living space complete with a stand-up shower—perfect for guests, a recreation area, or a home gym. Pride of ownership is
evident throughout this exceptional home—move-in ready and waiting for its next family to create lasting memories!
Location
Province ON
County Waterloo
Area 13 - Galt North
Zoning R
Direction CAN AMERA PARKWAY / BAINTREE CRES
Rooms
Other Rooms Gazebo
Basement Full, Finished, Sump Pump
Bedroom 2 3
Kitchen 1
Interior
Interior Features High Speed Internet, Auto Garage Door Remote(s)
Heating Forced Air, Natural Gas
Cooling Central Air
Fireplace No
Window Features Window Coverings
Appliance Water Heater, Water Softener, Dishwasher, Dryer, Refrigerator, Stove, Washer
Laundry Upper Level
Exterior
Parking Features Attached Garage
Garage Spaces 2.0
Utilities Available Cable Connected, Electricity Connected, Garbage/Sanitary Collection, Natural Gas Connected, Recycling Pickup, Street Lights
Waterfront Description Access to Water
View Y/N true
View City
Roof Type Asphalt Shing
Lot Frontage 62.0
Garage Yes
Building
Lot Description Urban, Airport, Arts Centre, Business Centre, Dog Park, City Lot, Near Golf Course, Greenbelt, Highway Access, Hospital, Major Anchor, Park, Place of Worship, Playground Nearby, Public Transit, Rec./Community Centre, School Bus Route, Schools, Shopping Nearby, Trails
Faces CAN AMERA PARKWAY / BAINTREE CRES
Foundation Poured Concrete
Sewer Sewer (Municipal)
Water Municipal-Metered
Architectural Style Two Story
Structure Type Brick,Vinyl Siding
New Construction No
Others
Senior Community No
Tax ID 037963231
Ownership Freehold/None
Virtual Tour https://unbranded.youriguide.com/47_dellgrove_cir_cambridge_on/
GET MORE INFORMATION







