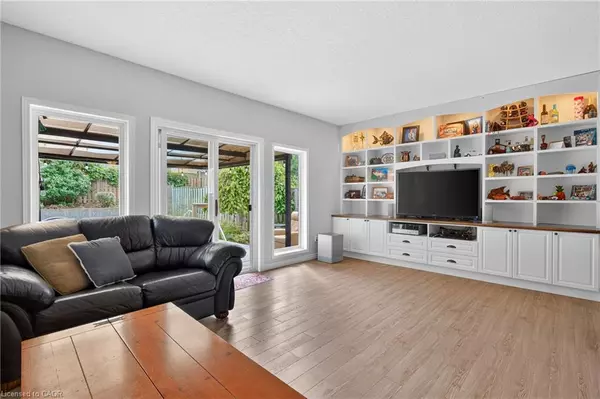
3 Beds
4 Baths
1,715 SqFt
3 Beds
4 Baths
1,715 SqFt
Open House
Sat Nov 15, 2:00pm - 4:00pm
Sun Nov 16, 2:00pm - 4:00pm
Key Details
Property Type Single Family Home
Sub Type Detached
Listing Status Active
Purchase Type For Sale
Square Footage 1,715 sqft
Price per Sqft $524
MLS Listing ID 40785684
Style Two Story
Bedrooms 3
Full Baths 2
Half Baths 2
Abv Grd Liv Area 1,715
Year Built 2000
Annual Tax Amount $5,548
Property Sub-Type Detached
Source Cornerstone
Property Description
Nestled in one of Waterloo's most desirable neighbourhoods, this beautiful 3 bedroom home offers the perfect blend of comfort, style, and location. The open-concept main floor is bright and inviting, ideal for entertaining or family living, with seamless flow between kitchen, dining and living areas.
Step outside to your private backyard oasis, featuring a sparkling in-ground pool- Perfect for relaxing or hosting summer gatherings.
Enjoy peace of mind all year round with a brand new Furnace and AC (2024).
Located in family-friendly Laurelwood, you'll love being close to top-rated schools, parks and trails. This home truly offers the best of Laurelwood living!
Location
Province ON
County Waterloo
Area 4 - Waterloo West
Zoning SD
Direction Erbsville- Willow Wood Drive
Rooms
Basement Full, Finished
Bedroom 2 3
Kitchen 1
Interior
Interior Features Central Vacuum, Auto Garage Door Remote(s)
Heating Forced Air
Cooling Central Air
Fireplace No
Window Features Window Coverings
Appliance Water Heater, Dishwasher, Microwave, Stove
Laundry Upper Level
Exterior
Parking Features Attached Garage, Garage Door Opener
Garage Spaces 1.0
Roof Type Asphalt Shing
Lot Frontage 30.61
Garage Yes
Building
Lot Description Urban, Cul-De-Sac, Dog Park, Forest Management, Near Golf Course, Greenbelt, Landscaped, Library, Place of Worship, Playground Nearby, Public Parking, Public Transit, Quiet Area, Rec./Community Centre, School Bus Route, Schools, Shopping Nearby, Trails
Faces Erbsville- Willow Wood Drive
Sewer Sewer (Municipal)
Water Municipal-Metered
Architectural Style Two Story
Structure Type Brick,Vinyl Siding
New Construction No
Others
Senior Community No
Tax ID 226811398
Ownership Freehold/None
Virtual Tour https://view.jmmediaphotos.com/order/126e2fb9-6abf-47f2-96be-08dde573d49c?branding=false
GET MORE INFORMATION







