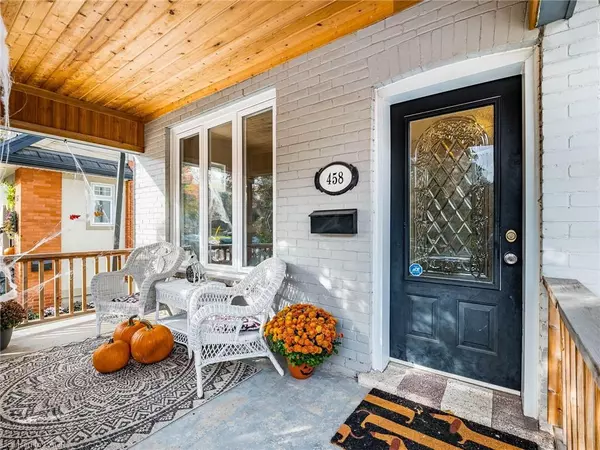
3 Beds
3 Baths
1,122 SqFt
3 Beds
3 Baths
1,122 SqFt
Key Details
Property Type Single Family Home
Sub Type Detached
Listing Status Active
Purchase Type For Sale
Square Footage 1,122 sqft
Price per Sqft $694
MLS Listing ID 40785387
Style 1.5 Storey
Bedrooms 3
Full Baths 2
Half Baths 1
Abv Grd Liv Area 1,122
Annual Tax Amount $7,066
Lot Size 2,613 Sqft
Acres 0.06
Property Sub-Type Detached
Source Cornerstone
Property Description
Location
Province ON
County Hamilton
Area 12 - Hamilton West
Zoning C
Direction Dundurn St S/ South St
Rooms
Basement Partial, Unfinished
Bedroom 2 3
Kitchen 1
Interior
Heating Forced Air, Natural Gas
Cooling Central Air
Fireplace No
Appliance Water Heater
Exterior
Roof Type Asphalt Shing
Lot Frontage 25.0
Lot Depth 96.0
Garage No
Building
Lot Description Urban, Near Golf Course, Hospital, Park, Place of Worship, Schools
Faces Dundurn St S/ South St
Sewer Sewer (Municipal)
Water Municipal
Architectural Style 1.5 Storey
Structure Type Brick,Stucco
New Construction No
Others
Senior Community No
Tax ID 171190276
Ownership Freehold/None
Virtual Tour https://view.tours4listings.com/458-dundurn-street-south-hamilton/nb/
GET MORE INFORMATION







