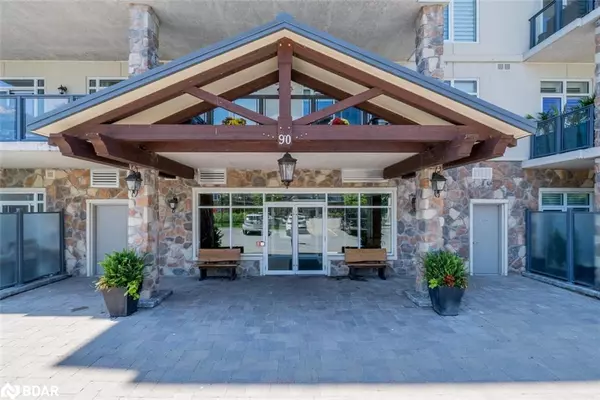
1 Bed
2 Baths
1,029 SqFt
1 Bed
2 Baths
1,029 SqFt
Key Details
Property Type Condo
Sub Type Condo/Apt Unit
Listing Status Active
Purchase Type For Sale
Square Footage 1,029 sqft
Price per Sqft $777
MLS Listing ID 40785022
Style 1 Storey/Apt
Bedrooms 1
Full Baths 2
HOA Fees $683/mo
HOA Y/N Yes
Abv Grd Liv Area 1,029
Year Built 2018
Annual Tax Amount $6,123
Property Sub-Type Condo/Apt Unit
Source Barrie
Property Description
An entertainer's dream, the open-concept layout features a gourmet kitchen with a granite island, premium gas range, and sleek custom cabinetry — seamlessly flowing into a bright living area adorned with rich hardwood floors and elegant crown moulding. The inviting primary suite offers a peaceful retreat with ample space and comfort. Step out from the living area onto your private balcony to savor sweeping southwest views of Lake Simcoe — the perfect backdrop for morning coffee or breathtaking sunsets.
Residents enjoy boutique-style amenities rivaling the finest resorts: a rooftop terrace, lush garden courtyard, fully equipped fitness centre and yoga studio, rejuvenating sauna, and an outdoor pool and hot tub overlooking the lake. Just minutes from town, yet a world away in ambiance, this remarkable property captures the essence of modern lakeside sophistication — where nature, luxury, and convenience exist in perfect harmony. A rare opportunity to experience life on Lake Simcoe at its most exquisite.
Location
Province ON
County Simcoe County
Area Orillia
Zoning R5
Direction Atherley Road & Orchard Point Road
Rooms
Basement None
Kitchen 1
Interior
Interior Features Auto Garage Door Remote(s), Built-In Appliances
Heating Natural Gas, Heat Pump
Cooling Central Air
Fireplace No
Window Features Window Coverings
Appliance Built-in Microwave, Dishwasher, Dryer, Gas Stove, Refrigerator
Laundry In-Suite, Laundry Closet
Exterior
Parking Features Garage Door Opener
Garage Spaces 1.0
Pool In Ground, Outdoor Pool
Waterfront Description West,Other,Lake Privileges,Lake Backlot,Lake/Pond
Roof Type Asphalt
Street Surface Paved
Porch Open, Patio
Garage No
Building
Lot Description Urban, Beach, Near Golf Course, Greenbelt, Hospital, Major Highway, Marina, Open Spaces, Park, Quiet Area, School Bus Route, Schools, Shopping Nearby, Trails
Faces Atherley Road & Orchard Point Road
Sewer Sewer (Municipal)
Water Municipal
Architectural Style 1 Storey/Apt
Structure Type Concrete,Stone
New Construction No
Others
HOA Fee Include Insurance,Building Maintenance,Common Elements,Heat,Gas,Parking,Water
Senior Community false
Tax ID 594540089
Ownership Condominium
GET MORE INFORMATION







