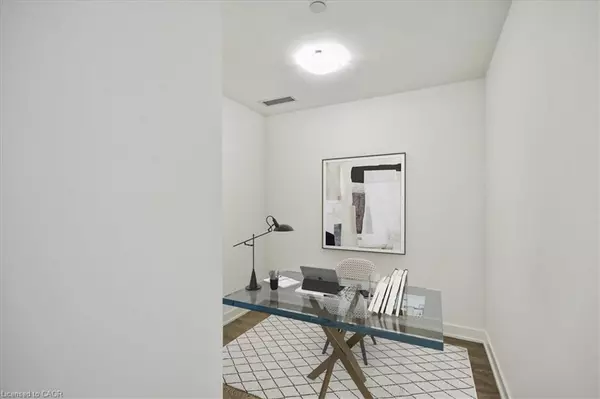
2 Beds
2 Baths
920 SqFt
2 Beds
2 Baths
920 SqFt
Key Details
Property Type Condo
Sub Type Condo/Apt Unit
Listing Status Active
Purchase Type For Sale
Square Footage 920 sqft
Price per Sqft $1,140
MLS Listing ID 40784821
Style 1 Storey/Apt
Bedrooms 2
Full Baths 2
HOA Fees $676/mo
HOA Y/N Yes
Abv Grd Liv Area 920
Annual Tax Amount $5,067
Property Sub-Type Condo/Apt Unit
Source Cornerstone
Property Description
Location
Province ON
County Toronto
Area Tc01 - Toronto Central
Zoning r1
Direction Richmond & Portland
Rooms
Main Level Bedrooms 2
Kitchen 1
Interior
Interior Features None
Heating Forced Air
Cooling Central Air
Fireplace No
Appliance Built-in Microwave, Dishwasher, Dryer, Refrigerator, Stove, Washer
Laundry In-Suite
Exterior
Garage Spaces 1.0
Roof Type Other
Porch Open
Garage Yes
Building
Lot Description Urban, City Lot, Public Transit, Shopping Nearby
Faces Richmond & Portland
Sewer Sewer (Municipal)
Water Municipal
Architectural Style 1 Storey/Apt
Structure Type Brick
New Construction No
Others
Senior Community No
Tax ID 770910309
Ownership Condominium
GET MORE INFORMATION







