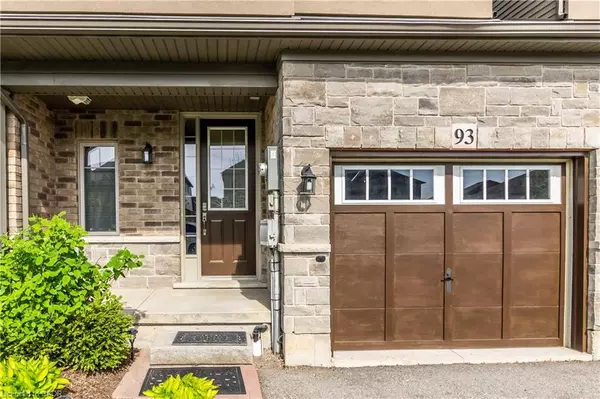
3 Beds
3 Baths
1,446 SqFt
3 Beds
3 Baths
1,446 SqFt
Key Details
Property Type Townhouse
Sub Type Row/Townhouse
Listing Status Active
Purchase Type For Rent
Square Footage 1,446 sqft
MLS Listing ID 40785246
Style Two Story
Bedrooms 3
Full Baths 2
Half Baths 1
Abv Grd Liv Area 1,446
Property Sub-Type Row/Townhouse
Source Cornerstone
Property Description
Location
Province ON
County Hamilton
Area 42 - Ancaster
Zoning RM2-644
Direction East on Rymal Road, Left on John Frederick Drive, Left on Sexton Crescent
Rooms
Basement Full, Unfinished
Bedroom 2 3
Kitchen 1
Interior
Interior Features None
Heating Forced Air, Natural Gas
Cooling Central Air
Fireplace No
Appliance Dishwasher, Dryer, Range Hood, Refrigerator, Stove, Washer
Exterior
Parking Features Attached Garage
Garage Spaces 1.0
Roof Type Asphalt Shing
Lot Frontage 23.0
Lot Depth 114.88
Garage Yes
Building
Lot Description Near Golf Course, Major Highway, Park, Public Transit, Quiet Area, Schools
Faces East on Rymal Road, Left on John Frederick Drive, Left on Sexton Crescent
Sewer Sewer (Municipal)
Water Municipal
Architectural Style Two Story
Structure Type Aluminum Siding,Brick,Stucco
New Construction No
Others
Senior Community No
Tax ID 174140924
Ownership Freehold/None
GET MORE INFORMATION







