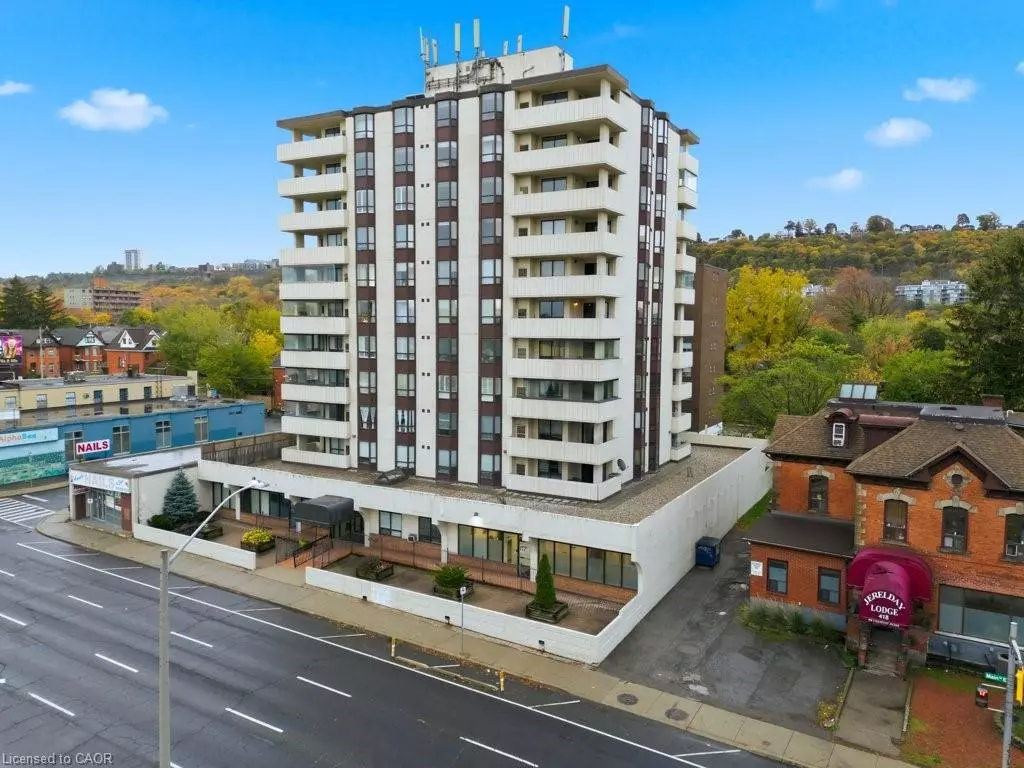
2 Beds
2 Baths
1,032 SqFt
2 Beds
2 Baths
1,032 SqFt
Key Details
Property Type Condo
Sub Type Condo/Apt Unit
Listing Status Active
Purchase Type For Sale
Square Footage 1,032 sqft
Price per Sqft $339
MLS Listing ID 40783706
Style 1 Storey/Apt
Bedrooms 2
Full Baths 2
HOA Fees $922/mo
HOA Y/N Yes
Abv Grd Liv Area 1,032
Year Built 1988
Annual Tax Amount $2,500
Property Sub-Type Condo/Apt Unit
Source Cornerstone
Property Description
with beautiful south/west exposure and escarpment views. Whether you're a first-time buyer or looking to downsize you'll appreciate the open-concept layout that seamlessly integrates the living, dining. and kitchen areas - perfect for entertaining. The beautifully updated kitchen features stainless steel appliances, live edge island, plenty of cabinetry, & a large bay window that fills the space with natural light. The generous primary bedroom includes an ensuite bath and double closet, while both bedrooms enjoy bright bay windows with lovely escarpment views. This suite also offers the convenience of in-suite laundry and a large storage pantry. Additional highlights include the underground parking space, ample visitor parking and numerous updates- new flooring (2021), freshly painted throughout (2021) & ensuite-bathroom upgrade (2025). Located within walking distance to parks, schools, grocery stores, and offering easy access to downtown, highways, and the mountain - this home truly combines comfort, convenience, and pride of ownership. RSA
Location
Province ON
County Hamilton
Area 14 - Hamilton Centre
Zoning C5
Direction ON MAIN ST. E BETWEEN VOCTORIA AVE. AND WENTWORTH ST
Rooms
Basement None
Main Level Bedrooms 2
Kitchen 1
Interior
Interior Features Ceiling Fan(s), Elevator, Water Treatment
Heating Electric Forced Air
Cooling Central Air
Fireplace No
Window Features Window Coverings
Appliance Water Heater, Built-in Microwave, Dishwasher, Dryer, Refrigerator, Stove, Washer
Laundry In-Suite
Exterior
Exterior Feature Balcony, Controlled Entry
Garage Spaces 1.0
View Y/N true
Roof Type Flat
Porch Enclosed
Garage No
Building
Lot Description Urban, High Traffic Area, Highway Access, Hospital, Park, Public Transit, Schools, Shopping Nearby, Trails, View from Escarpment
Faces ON MAIN ST. E BETWEEN VOCTORIA AVE. AND WENTWORTH ST
Foundation Concrete Block, Poured Concrete
Sewer Sewer (Municipal)
Water Municipal
Architectural Style 1 Storey/Apt
Structure Type Block,Stucco
New Construction No
Schools
Elementary Schools Queen Victoria, Cathy Waver, Dr. J. Edgar Davey
High Schools Bernie Custis
Others
HOA Fee Include Insurance,Common Elements,Parking,Water,Exterior Maintenance
Senior Community No
Tax ID 181380024
Ownership Condominium
Virtual Tour https://unbranded.youriguide.com/701_432_main_st_e_hamilton_on/
GET MORE INFORMATION







