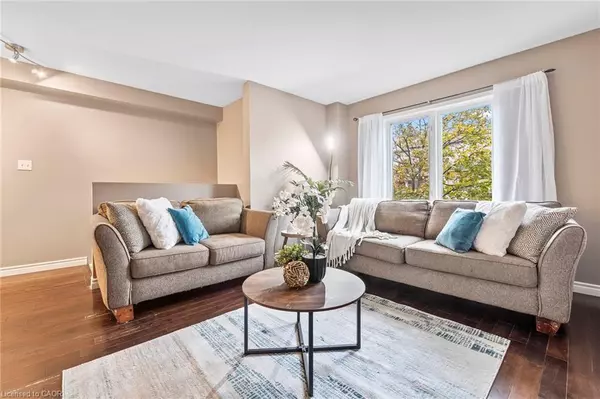
3 Beds
3 Baths
1,620 SqFt
3 Beds
3 Baths
1,620 SqFt
Open House
Sun Nov 16, 2:00pm - 4:00pm
Key Details
Property Type Townhouse
Sub Type Row/Townhouse
Listing Status Active
Purchase Type For Sale
Square Footage 1,620 sqft
Price per Sqft $462
MLS Listing ID 40784788
Style 3 Storey
Bedrooms 3
Full Baths 2
Half Baths 1
HOA Fees $354/mo
HOA Y/N Yes
Abv Grd Liv Area 1,620
Annual Tax Amount $3,158
Property Sub-Type Row/Townhouse
Source Cornerstone
Property Description
Drive, unit 51. This 3 bedroom, 3 bath townhome is located in the highly desirable Headon Forest
neighbourhood, where low-maintenance living meets high-level charm!
Quick walk to shopping, restaurants, and yes, both Tim Hortons and Starbucks (I don't judge your caffeine
loyalties ?). Enjoy lightning-fast highway access for those on-the-go mornings, and when it's time to
unwind, head down to your walk-out basement and sip your coffee (or evening wine) on your private patio.
Location
Province ON
County Halton
Area 35 - Burlington
Zoning RM4-532
Direction Dundas St/Northampton Blvd
Rooms
Basement Walk-Out Access, Full, Finished
Bedroom 2 3
Kitchen 1
Interior
Interior Features Ceiling Fan(s)
Heating Forced Air
Cooling Central Air
Fireplaces Number 1
Fireplaces Type Gas
Fireplace Yes
Appliance Water Heater Owned, Dishwasher, Dryer, Refrigerator, Stove, Washer
Laundry In Basement
Exterior
Parking Features Attached Garage, Mutual/Shared
Garage Spaces 1.0
Roof Type Asphalt Shing
Garage Yes
Building
Lot Description Urban, Ample Parking, Dog Park, Library, Park, Place of Worship, Playground Nearby, Public Transit, Rec./Community Centre, School Bus Route, Schools, Shopping Nearby
Faces Dundas St/Northampton Blvd
Foundation Poured Concrete
Sewer Sewer (Municipal)
Water Municipal
Architectural Style 3 Storey
Structure Type Brick,Vinyl Siding
New Construction No
Others
HOA Fee Include Insurance,Common Elements,Maintenance Grounds,Parking
Senior Community No
Tax ID 256000051
Ownership Condominium
GET MORE INFORMATION







