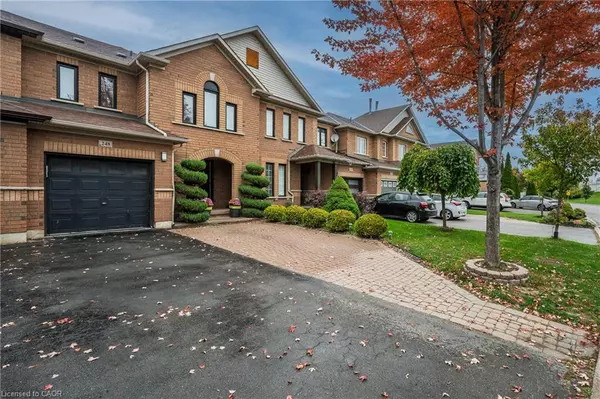
4 Beds
4 Baths
1,690 SqFt
4 Beds
4 Baths
1,690 SqFt
Key Details
Property Type Townhouse
Sub Type Row/Townhouse
Listing Status Active
Purchase Type For Sale
Square Footage 1,690 sqft
Price per Sqft $591
MLS Listing ID 40784745
Style Two Story
Bedrooms 4
Full Baths 3
Half Baths 1
Abv Grd Liv Area 2,403
Annual Tax Amount $3,826
Property Sub-Type Row/Townhouse
Source Cornerstone
Property Description
Location
Province ON
County York
Area Vaughan
Zoning RVM1
Direction Hwy 400 to Rutherford. Right on Vellore Woods Blvd and Right on Hawkview Blvd.
Rooms
Basement Full, Finished
Bedroom 2 3
Kitchen 1
Interior
Interior Features Built-In Appliances
Heating Forced Air, Natural Gas
Cooling Central Air
Fireplaces Number 1
Fireplace Yes
Window Features Window Coverings
Appliance Water Heater, Dishwasher, Dryer, Range Hood, Refrigerator, Stove, Washer
Laundry Laundry Room, Lower Level
Exterior
Parking Features Attached Garage, Asphalt
Garage Spaces 1.0
Roof Type Asphalt Shing
Lot Frontage 24.75
Garage Yes
Building
Lot Description Urban, Near Golf Course, Greenbelt, Hospital, Library, Major Highway, Park, Place of Worship, Playground Nearby, Public Transit, Rec./Community Centre, Regional Mall, Schools, Shopping Nearby, Trails
Faces Hwy 400 to Rutherford. Right on Vellore Woods Blvd and Right on Hawkview Blvd.
Foundation Poured Concrete
Sewer Sewer (Municipal)
Water Municipal-Metered
Architectural Style Two Story
Structure Type Brick
New Construction No
Schools
Elementary Schools St Emily Cs, Vellore Woods Ps
High Schools St. Jean De Brebeuf Css, Vaughan College Hs
Others
Senior Community No
Tax ID 033291528
Ownership Freehold/None
Virtual Tour https://unbranded.youriguide.com/248_hawkview_blvd_vaughan_on/
GET MORE INFORMATION







