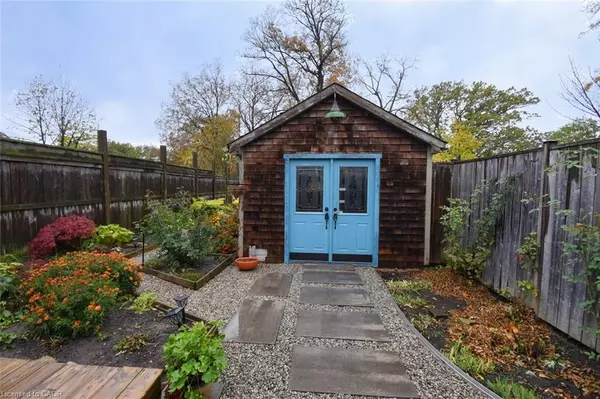
2 Beds
1 Bath
870 SqFt
2 Beds
1 Bath
870 SqFt
Key Details
Property Type Single Family Home
Sub Type Detached
Listing Status Active
Purchase Type For Sale
Square Footage 870 sqft
Price per Sqft $689
MLS Listing ID 40784229
Style Bungalow
Bedrooms 2
Full Baths 1
Abv Grd Liv Area 870
Annual Tax Amount $3,593
Property Sub-Type Detached
Source Cornerstone
Property Description
Location
Province ON
County Hamilton
Area 17 - Hamilton Mountain
Zoning C
Direction Between Upper James & Upper Wellington, off Fennell Ave E.
Rooms
Other Rooms Workshop
Basement Full, Unfinished
Main Level Bedrooms 2
Kitchen 1
Interior
Interior Features Central Vacuum
Heating Forced Air, Natural Gas
Cooling Central Air
Fireplace No
Window Features Window Coverings
Appliance Water Heater Owned, Dryer, Hot Water Tank Owned, Microwave, Refrigerator, Stove, Washer
Exterior
Roof Type Fiberglass
Lot Frontage 25.0
Lot Depth 136.0
Garage No
Building
Lot Description Urban, Airport, Business Centre, Hospital, Library, Park, Public Transit, Regional Mall, Shopping Nearby
Faces Between Upper James & Upper Wellington, off Fennell Ave E.
Foundation Concrete Block
Sewer Sewer (Municipal)
Water Municipal
Architectural Style Bungalow
Structure Type Vinyl Siding
New Construction No
Others
Senior Community No
Tax ID 170460424
Ownership Freehold/None
Virtual Tour https://www.venturehomes.ca/virtualtour.asp?tourid=69642
GET MORE INFORMATION







