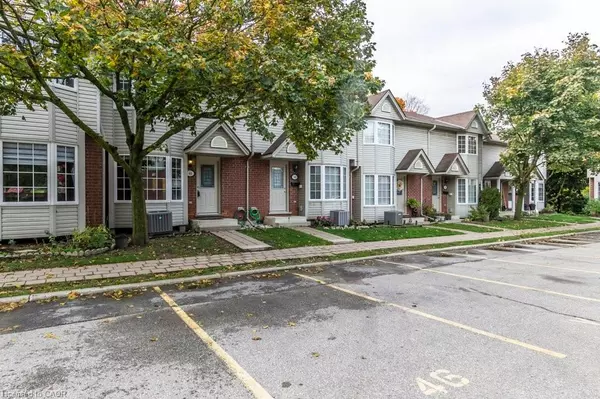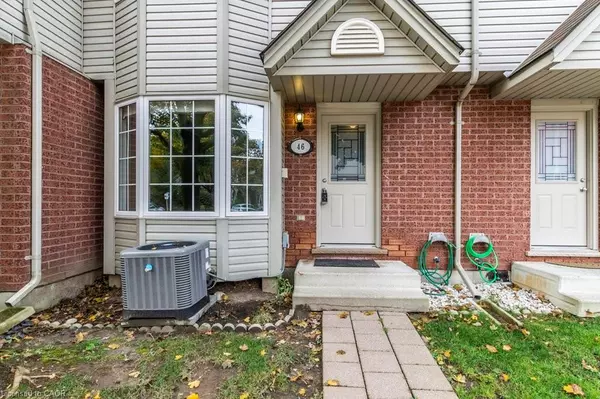
3 Beds
2 Baths
1,250 SqFt
3 Beds
2 Baths
1,250 SqFt
Key Details
Property Type Townhouse
Sub Type Row/Townhouse
Listing Status Active
Purchase Type For Sale
Square Footage 1,250 sqft
Price per Sqft $351
MLS Listing ID 40784417
Style Two Story
Bedrooms 3
Full Baths 1
Half Baths 1
HOA Fees $509/mo
HOA Y/N Yes
Abv Grd Liv Area 1,250
Annual Tax Amount $3,300
Property Sub-Type Row/Townhouse
Source Cornerstone
Property Description
Location
Province ON
County Waterloo
Area 13 - Galt North
Zoning RM3
Direction Franklin Blvd to Saginaw Pkwy, east to entrance of complex.
Rooms
Basement Walk-Out Access, Full, Finished
Bedroom 2 3
Kitchen 1
Interior
Interior Features None
Heating Forced Air, Natural Gas
Cooling Central Air
Fireplace No
Appliance Dishwasher, Dryer, Refrigerator, Stove, Washer
Laundry In Basement
Exterior
Exterior Feature Balcony, Privacy
Parking Features Exclusive
View Y/N true
View Forest
Roof Type Shingle
Porch Open, Deck
Garage No
Building
Lot Description Urban, Ample Parking, Highway Access, Major Highway, Park, Place of Worship, Playground Nearby, Public Transit, Schools, Shopping Nearby
Faces Franklin Blvd to Saginaw Pkwy, east to entrance of complex.
Sewer Sewer (Municipal)
Water Municipal
Architectural Style Two Story
Structure Type Brick,Vinyl Siding
New Construction No
Others
HOA Fee Include Roof,Snow Removal,Windows
Senior Community No
Tax ID 232830029
Ownership Condominium
Virtual Tour https://unbranded.youriguide.com/46_235_saginaw_pkwy_cambridge_on/
GET MORE INFORMATION







