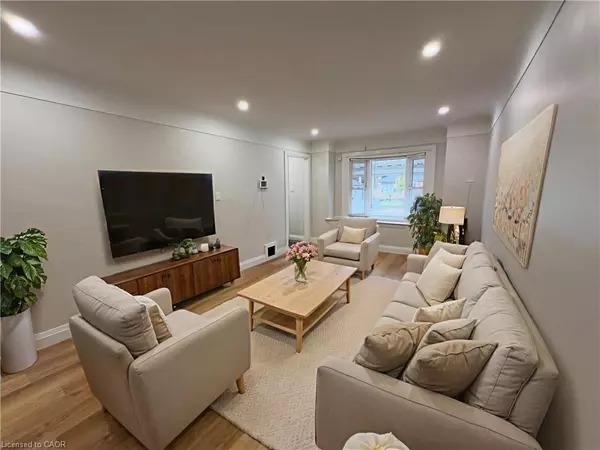
5 Beds
3 Baths
1,300 SqFt
5 Beds
3 Baths
1,300 SqFt
Key Details
Property Type Single Family Home
Sub Type Detached
Listing Status Active
Purchase Type For Rent
Square Footage 1,300 sqft
MLS Listing ID 40784635
Style 1.5 Storey
Bedrooms 5
Full Baths 3
Abv Grd Liv Area 1,300
Year Built 1949
Lot Size 3,920 Sqft
Acres 0.09
Property Sub-Type Detached
Source Cornerstone
Property Description
The main level features a bright and airy living room with pot lights, a large picture window, and modern flooring. The brand-new kitchen is sure to impress, complete with stainless steel appliances, quartz countertops, under-cabinet lighting, pot lights, and an abundance of cabinetry. Two generous bedrooms and a new 4-piece bathroom complete the main floor.
An updated staircase with sleek modern spindles leads to the upper level, where you'll find two additional bedrooms, both with pot lights, closets, and new flooring, as well as a newly renovated 3-piece bathroom.
The fully finished basement offers incredible versatility for extended family or a teenage retreat, featuring a second kitchen, 4-piece bathroom, bedroom, and spacious recreation room. A separate entrance provides added privacy and convenience.
Outside, you'll appreciate the detached single-car garage, patio area, and recently seeded yard, soon to be lush and green. Conveniently located close to shopping, public transit, and the Red Hill Valley Parkway, this home is a perfect blend of modern updates and everyday practicality.
Location
Province ON
County Hamilton
Area 24 - Hamilton East
Zoning C
Direction North on Rodgers Rd from King St E between Cochrane Rd and Kenilworth Ave
Rooms
Basement Separate Entrance, Full, Finished
Main Level Bedrooms 2
Bedroom 2 2
Kitchen 2
Interior
Interior Features In-law Capability, In-Law Floorplan
Heating Electric Forced Air, Natural Gas
Cooling Central Air
Fireplace No
Window Features Window Coverings
Appliance Water Heater Owned, Dishwasher, Dryer, Stove, Washer
Laundry In Basement
Exterior
Parking Features Detached Garage, Concrete
Garage Spaces 1.0
Roof Type Asphalt Shing
Porch Patio, Porch
Lot Frontage 40.25
Lot Depth 112.54
Garage Yes
Building
Lot Description Urban, Ample Parking, Park, Public Parking, Schools, Shopping Nearby
Faces North on Rodgers Rd from King St E between Cochrane Rd and Kenilworth Ave
Foundation Block
Sewer Sewer (Municipal)
Water Municipal
Architectural Style 1.5 Storey
Structure Type Brick,Other
New Construction No
Schools
Elementary Schools Viscount Montgomery Ps; St John The Baptist Catholic Es
High Schools Sir Winston Churchill Ss; Cathedral Hs
Others
Senior Community No
Tax ID 172720126
Ownership Freehold/None
GET MORE INFORMATION







