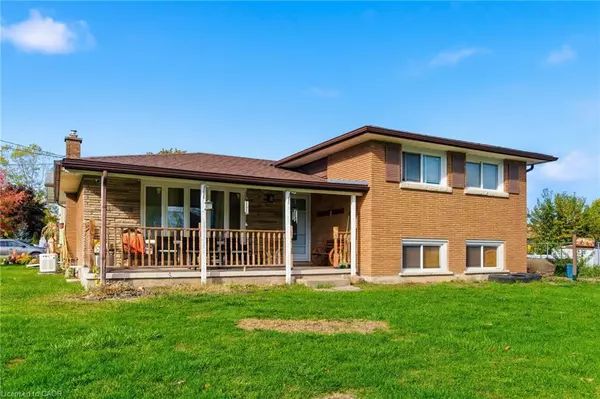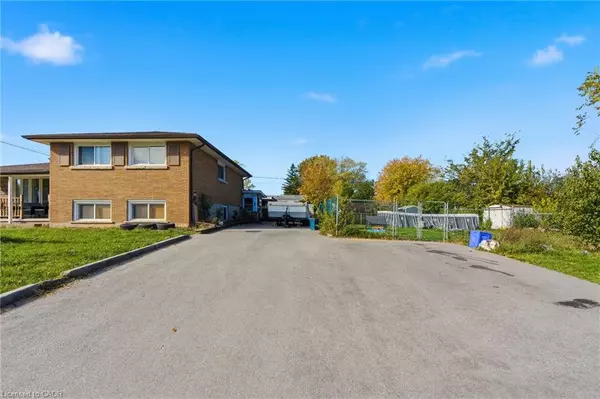
5 Beds
2 Baths
1,347 SqFt
5 Beds
2 Baths
1,347 SqFt
Key Details
Property Type Single Family Home
Sub Type Detached
Listing Status Active
Purchase Type For Sale
Square Footage 1,347 sqft
Price per Sqft $397
MLS Listing ID 40784449
Style Sidesplit
Bedrooms 5
Full Baths 2
Abv Grd Liv Area 2,601
Year Built 1962
Annual Tax Amount $3,328
Property Sub-Type Detached
Source Cornerstone
Property Description
Location
Province ON
County Niagara
Area Fort Erie
Zoning R3
Direction Bertie Street to Aberdeen Street.
Rooms
Other Rooms Shed(s)
Basement Separate Entrance, Full, Finished
Bedroom 2 3
Kitchen 1
Interior
Interior Features In-law Capability
Heating Forced Air, Natural Gas
Cooling Central Air
Fireplace No
Laundry Lower Level
Exterior
Parking Features Asphalt
Pool Above Ground
Roof Type Asphalt Shing
Porch Porch, Enclosed
Lot Frontage 150.02
Lot Depth 60.75
Garage No
Building
Lot Description Urban, Rectangular, Ample Parking, Corner Lot, Hospital, Park, Playground Nearby, Quiet Area
Faces Bertie Street to Aberdeen Street.
Foundation Poured Concrete
Sewer Sewer (Municipal)
Water Municipal
Architectural Style Sidesplit
Structure Type Brick
New Construction No
Others
Senior Community No
Tax ID 642240075
Ownership Freehold/None
GET MORE INFORMATION







