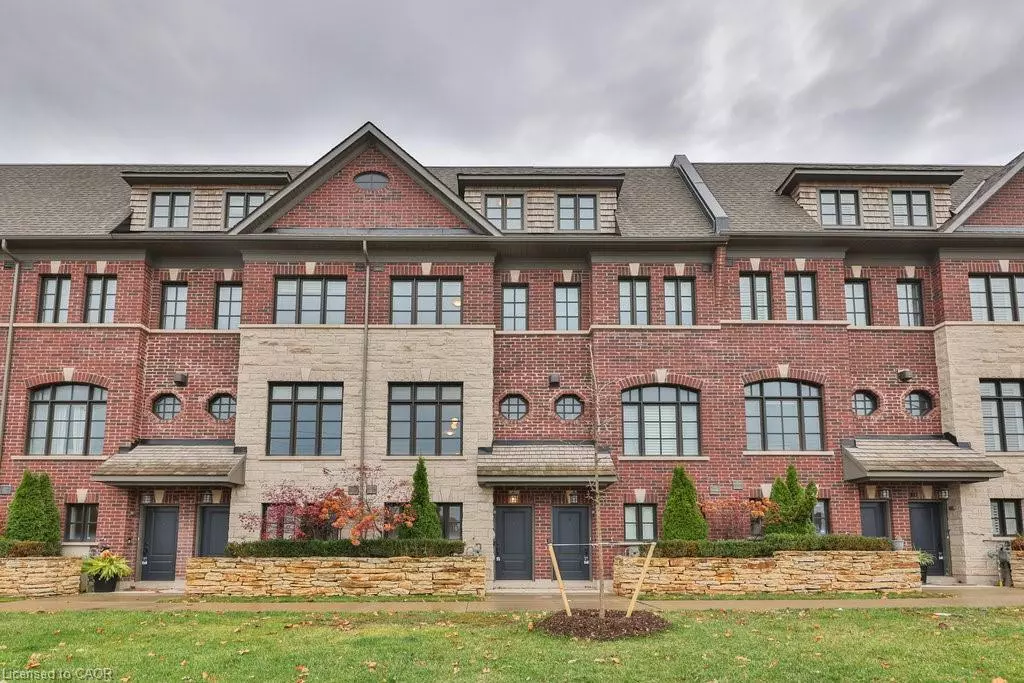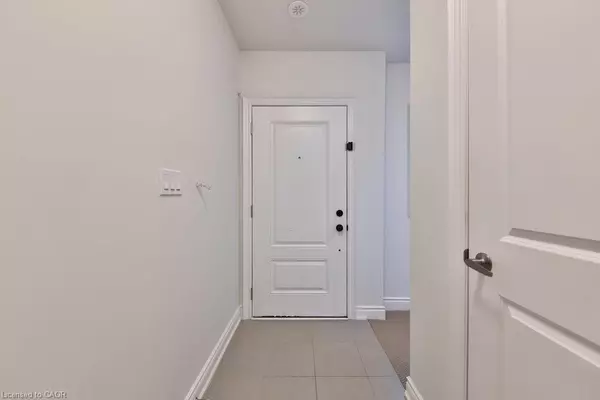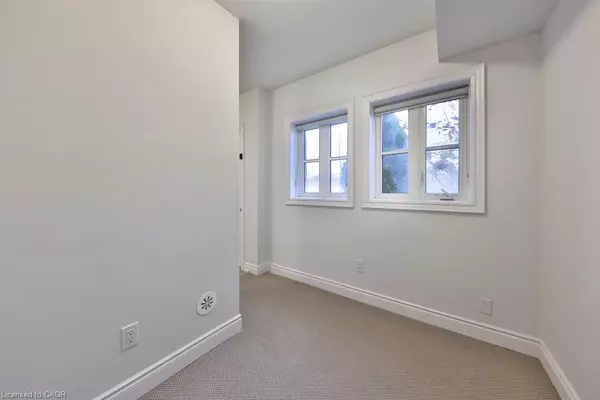
3 Beds
3 Baths
1,940 SqFt
3 Beds
3 Baths
1,940 SqFt
Key Details
Property Type Townhouse
Sub Type Row/Townhouse
Listing Status Active
Purchase Type For Rent
Square Footage 1,940 sqft
MLS Listing ID 40784026
Style 3 Storey
Bedrooms 3
Full Baths 2
Half Baths 1
Abv Grd Liv Area 1,940
Year Built 2017
Property Sub-Type Row/Townhouse
Source Cornerstone
Property Description
high ceilings, hardwood floors, multiple outdoor spaces, 3-spacious bedrooms, an
office, and a double-garage. Close to all that Oakville has to offer; shopping,
excellent schools/daycares, parks and green spaces, public transit, Sheridan
College, and access to QEW/403/401. A perfect fit for that busy family looking to
settle in a safe, top-rated community. Come see for yourself why this property is
the right fit for you.
Location
Province ON
County Halton
Area 1 - Oakville
Zoning MU2 sp:354
Direction River Oaks Blvd E & Namron Gate
Rooms
Basement None
Bedroom 2 2
Bedroom 3 1
Kitchen 1
Interior
Interior Features Other
Heating Forced Air, Natural Gas
Cooling Central Air
Fireplace No
Appliance Built-in Microwave, Dishwasher, Dryer, Refrigerator, Stove, Washer
Laundry Upper Level
Exterior
Exterior Feature Balcony
Parking Features Attached Garage
Garage Spaces 2.0
Roof Type Other
Porch Patio
Lot Frontage 14.01
Lot Depth 59.06
Garage Yes
Building
Lot Description Urban, Park, Place of Worship, Public Transit, Schools, Shopping Nearby, Trails
Faces River Oaks Blvd E & Namron Gate
Foundation Unknown
Sewer Sewer (Municipal)
Water Municipal
Architectural Style 3 Storey
Structure Type Brick
New Construction No
Others
Senior Community No
Tax ID 249140408
Ownership Freehold/None
GET MORE INFORMATION







