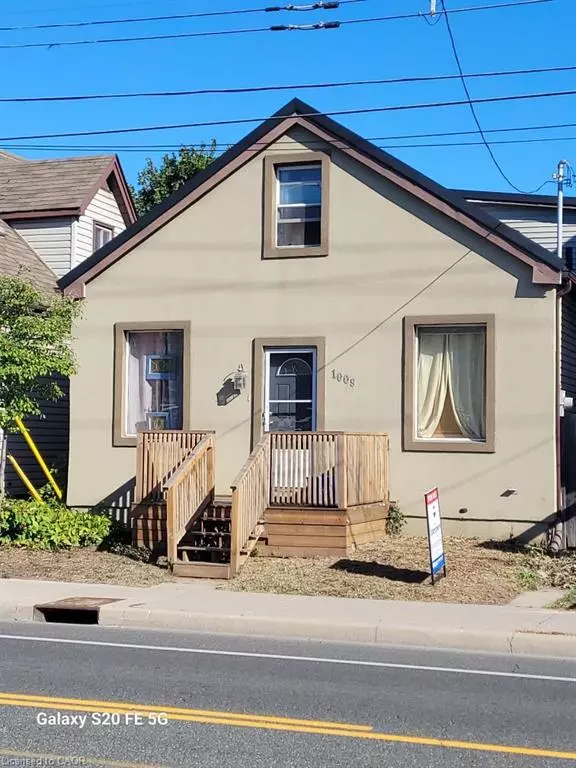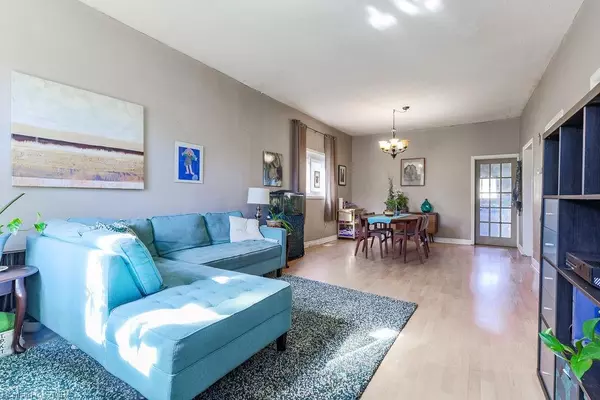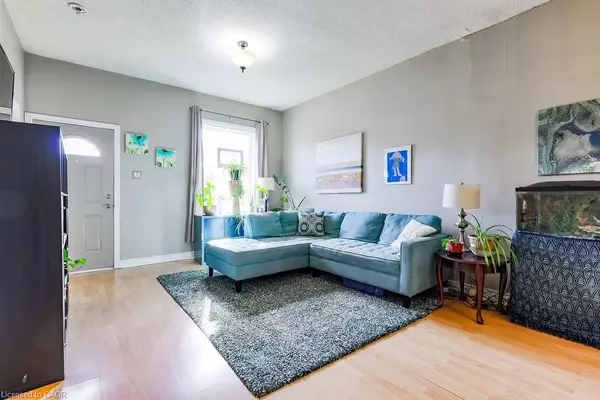
3 Beds
1 Bath
1,011 SqFt
3 Beds
1 Bath
1,011 SqFt
Key Details
Property Type Single Family Home
Sub Type Detached
Listing Status Active
Purchase Type For Sale
Square Footage 1,011 sqft
Price per Sqft $435
MLS Listing ID 40784479
Style 1.5 Storey
Bedrooms 3
Full Baths 1
Abv Grd Liv Area 1,011
Annual Tax Amount $2,439
Property Sub-Type Detached
Source Cornerstone
Property Description
Location
Province ON
County Hamilton
Area 20 - Hamilton Centre
Zoning RES5
Direction South on Gage Ave from Barton East on Cannon
Rooms
Basement Partial, Unfinished
Main Level Bedrooms 1
Bedroom 2 2
Kitchen 1
Interior
Interior Features In-law Capability
Heating Forced Air
Cooling Central Air
Fireplace No
Appliance Dryer, Refrigerator, Stove, Washer
Exterior
Roof Type Asphalt Shing
Lot Frontage 30.0
Lot Depth 90.0
Garage No
Building
Lot Description Urban, City Lot, High Traffic Area, Highway Access, Hospital, Major Highway, Open Spaces, Park, Playground Nearby, Rec./Community Centre, Shopping Nearby
Faces South on Gage Ave from Barton East on Cannon
Foundation Stone
Sewer Sewer (Municipal)
Water Municipal
Architectural Style 1.5 Storey
Structure Type Vinyl Siding
New Construction No
Others
Senior Community No
Tax ID 172210370
Ownership Freehold/None
GET MORE INFORMATION







