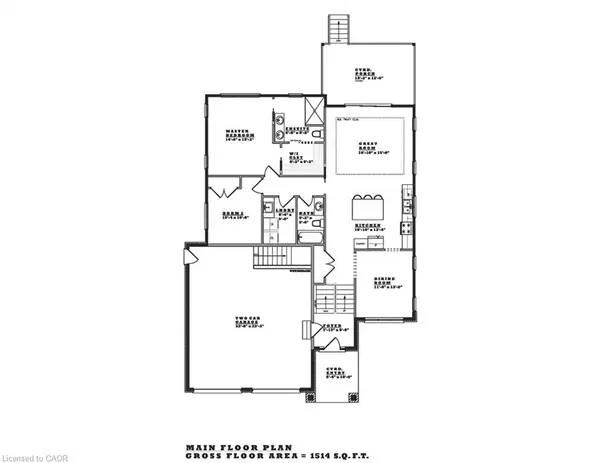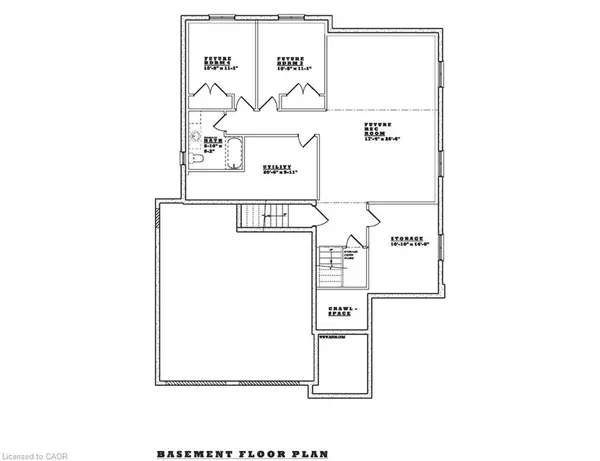
2 Beds
2 Baths
1,514 SqFt
2 Beds
2 Baths
1,514 SqFt
Key Details
Property Type Single Family Home
Sub Type Detached
Listing Status Active
Purchase Type For Sale
Square Footage 1,514 sqft
Price per Sqft $556
MLS Listing ID 40784181
Style Bungalow Raised
Bedrooms 2
Full Baths 2
Abv Grd Liv Area 1,514
Property Sub-Type Detached
Source Cornerstone
Property Description
Built with high-quality finishes and energy-efficient features, every detail is crafted to create your perfect living space.
Country life is calling — come design your dream home today! (existing structures to be removed)
Location
Province ON
County Norfolk
Area Charlotteville
Zoning RH
Direction turkey Point Road to Greens Corners - south of McDowell
Rooms
Basement Development Potential, Walk-Up Access, Full, Unfinished
Main Level Bedrooms 2
Kitchen 1
Interior
Interior Features Auto Garage Door Remote(s), Central Vacuum Roughed-in
Heating Forced Air, Natural Gas
Cooling Central Air
Fireplace No
Appliance Instant Hot Water, Water Heater Owned, Hot Water Tank Owned
Laundry Electric Dryer Hookup, Laundry Room, Main Level, Sink, Washer Hookup
Exterior
Exterior Feature Private Entrance, Year Round Living
Parking Features Attached Garage, Garage Door Opener, Gravel
Garage Spaces 2.0
Utilities Available Electricity Connected, Fibre Optics, Garbage/Sanitary Collection, Natural Gas Connected, Recycling Pickup
Roof Type Fiberglass
Porch Deck, Porch
Lot Frontage 102.33
Garage Yes
Building
Lot Description Rural, Rectangular, Hospital, Open Spaces, Rec./Community Centre, School Bus Route, Schools, Shopping Nearby
Faces turkey Point Road to Greens Corners - south of McDowell
Foundation Poured Concrete
Sewer Septic Tank
Water Well
Architectural Style Bungalow Raised
Structure Type Brick Veneer,Stone
New Construction No
Others
Senior Community No
Tax ID 000000002
Ownership Freehold/None
GET MORE INFORMATION




