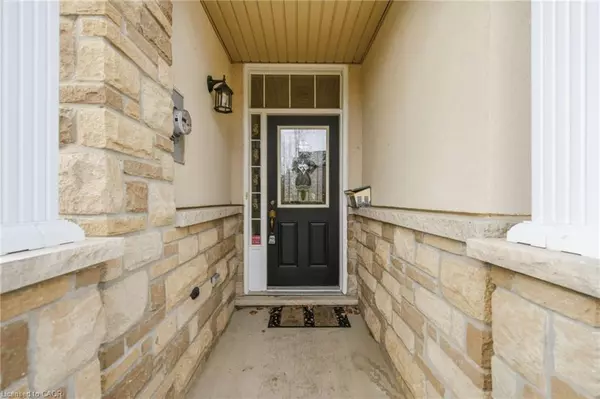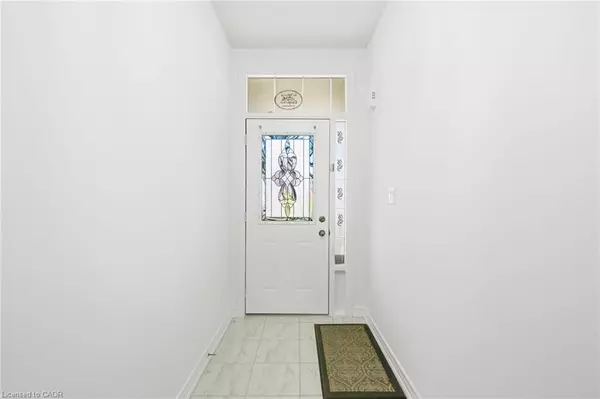
3 Beds
4 Baths
1,665 SqFt
3 Beds
4 Baths
1,665 SqFt
Key Details
Property Type Townhouse
Sub Type Row/Townhouse
Listing Status Active
Purchase Type For Sale
Square Footage 1,665 sqft
Price per Sqft $480
MLS Listing ID 40784129
Style Two Story
Bedrooms 3
Full Baths 3
Half Baths 1
Abv Grd Liv Area 2,387
Year Built 2009
Annual Tax Amount $6,125
Property Sub-Type Row/Townhouse
Source Cornerstone
Property Description
Location
Province ON
County Hamilton
Area 42 - Ancaster
Zoning RM2-515
Direction Southcote Rd to Bookjans Dr to Maplevale Dr
Rooms
Basement Full, Finished
Bedroom 2 3
Kitchen 2
Interior
Interior Features Auto Garage Door Remote(s), Water Meter
Heating Forced Air, Natural Gas
Cooling Central Air
Fireplace No
Appliance Dishwasher, Dryer, Refrigerator, Stove, Washer
Laundry Lower Level
Exterior
Parking Features Attached Garage
Garage Spaces 2.0
Roof Type Asphalt Shing
Lot Frontage 22.74
Lot Depth 98.43
Garage Yes
Building
Lot Description Urban, Greenbelt, Quiet Area, Schools, Shopping Nearby
Faces Southcote Rd to Bookjans Dr to Maplevale Dr
Foundation Poured Concrete
Sewer Sanitary
Water Municipal
Architectural Style Two Story
Structure Type Brick,Stone
New Construction No
Others
Senior Community No
Tax ID 174140712
Ownership Freehold/None
GET MORE INFORMATION







