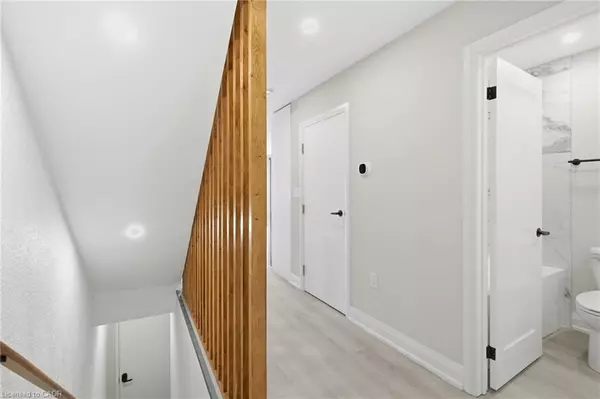
3 Beds
2 Baths
983 SqFt
3 Beds
2 Baths
983 SqFt
Key Details
Property Type Single Family Home
Sub Type Detached
Listing Status Active
Purchase Type For Rent
Square Footage 983 sqft
MLS Listing ID 40782209
Style 2.5 Storey
Bedrooms 3
Full Baths 2
Abv Grd Liv Area 983
Property Sub-Type Detached
Source Cornerstone
Property Description
Experience brand-new, top-to-bottom ultra-modern living in the heart of Central Hamilton. This spacious 3-bedroom unit features a bright open-concept layout with custom kitchen cabinetry, quartz countertops, stainless steel appliances, and luxury vinyl flooring throughout. Complete with LED pot lights, a fully redesigned bathroom with modern finishes, and upgraded HVAC. Located just seconds from Hamilton General Hospital, the GO Station, the Arts District, and the Bayfront waterfront. Enjoy private parking, in-suite laundry, and a separate entrance—perfect for professionals or families seeking stylish city living.
Location
Province ON
County Hamilton
Area 20 - Hamilton Centre
Zoning D
Direction North on Sanford Ave N, Left on Cannon St E
Rooms
Basement None
Bedroom 2 1
Bedroom 3 2
Kitchen 1
Interior
Interior Features Separate Hydro Meters
Heating Forced Air, Natural Gas
Cooling Central Air
Fireplace No
Appliance Dishwasher, Dryer, Refrigerator, Stove, Washer
Exterior
Roof Type Asphalt Shing
Lot Frontage 19.0
Lot Depth 95.0
Garage No
Building
Lot Description Urban, City Lot, High Traffic Area, Highway Access, Hospital, Library, Park, Public Parking, Public Transit, Schools, Shopping Nearby
Faces North on Sanford Ave N, Left on Cannon St E
Foundation Concrete Perimeter
Sewer Sewer (Municipal)
Water Municipal
Architectural Style 2.5 Storey
Structure Type Brick
New Construction No
Others
Senior Community No
Tax ID 171950065
Ownership Freehold/None
GET MORE INFORMATION







