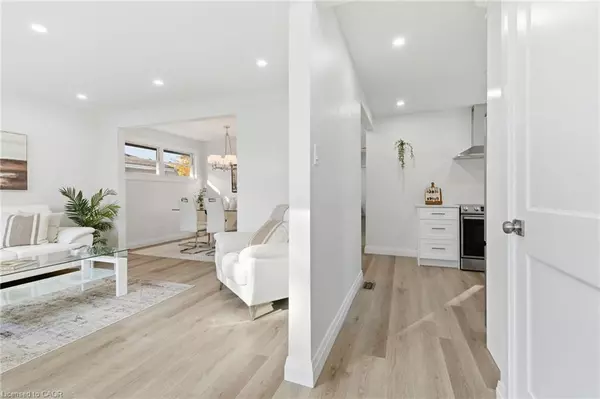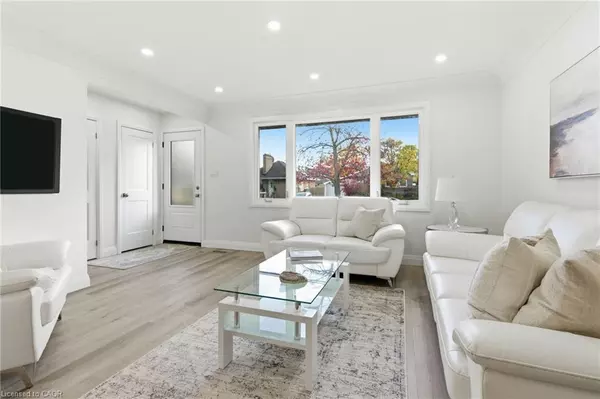
6 Beds
2 Baths
1,127 SqFt
6 Beds
2 Baths
1,127 SqFt
Open House
Sun Nov 16, 2:00pm - 4:00pm
Key Details
Property Type Single Family Home
Sub Type Detached
Listing Status Active
Purchase Type For Sale
Square Footage 1,127 sqft
Price per Sqft $709
MLS Listing ID 40783929
Style Bungalow
Bedrooms 6
Full Baths 2
Abv Grd Liv Area 2,040
Annual Tax Amount $4,194
Lot Size 4,051 Sqft
Acres 0.093
Property Sub-Type Detached
Source Cornerstone
Property Description
Location
Province ON
County Hamilton
Area 17 - Hamilton Mountain
Zoning C
Direction Upper Wellington Street to Mcelroy Rd E
Rooms
Basement Separate Entrance, Full, Finished
Main Level Bedrooms 3
Kitchen 2
Interior
Interior Features In-Law Floorplan
Heating Forced Air, Natural Gas
Cooling Central Air
Fireplace No
Appliance Dishwasher, Dryer, Range Hood, Refrigerator, Stove, Washer
Laundry In-Suite
Exterior
Parking Features Asphalt
Utilities Available Cable Available, Electricity Connected, High Speed Internet Avail, Natural Gas Connected, Phone Available
Roof Type Asphalt Shing
Handicap Access Open Floor Plan
Lot Frontage 44.5
Lot Depth 90.87
Garage No
Building
Lot Description Urban, Rectangular, Ample Parking, Hospital, Library, Park, Place of Worship, Public Transit, Quiet Area, Schools, Shopping Nearby
Faces Upper Wellington Street to Mcelroy Rd E
Foundation Block
Sewer Sewer (Municipal)
Water Municipal
Architectural Style Bungalow
Structure Type Brick,Stone
New Construction No
Schools
Elementary Schools Norwood Park Elementary
Others
Senior Community No
Tax ID 170210178
Ownership Freehold/None
GET MORE INFORMATION







