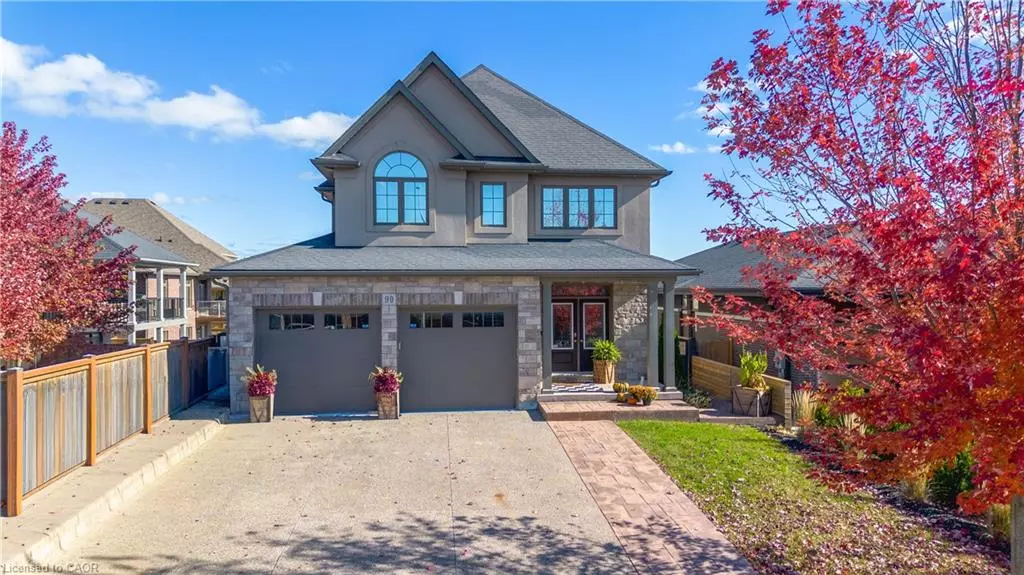
4 Beds
3 Baths
2,613 SqFt
4 Beds
3 Baths
2,613 SqFt
Key Details
Property Type Single Family Home
Sub Type Detached
Listing Status Active
Purchase Type For Sale
Square Footage 2,613 sqft
Price per Sqft $373
MLS Listing ID 40782449
Style Two Story
Bedrooms 4
Full Baths 2
Half Baths 1
Abv Grd Liv Area 2,613
Annual Tax Amount $8,387
Property Sub-Type Detached
Source Cornerstone
Property Description
Location
Province ON
County Niagara
Area Thorold
Zoning R1-D
Direction Merritt to Eastman Gateway. Right on Elliott St and Right on Secord and Left on Days
Rooms
Basement Full, Unfinished
Bedroom 2 4
Kitchen 1
Interior
Interior Features None
Heating Forced Air, Natural Gas
Cooling Other
Fireplace No
Laundry Upper Level
Exterior
Parking Features Attached Garage, Built-In, Concrete
Garage Spaces 2.0
Roof Type Asphalt Shing
Lot Frontage 45.05
Lot Depth 114.99
Garage Yes
Building
Lot Description Urban, Near Golf Course, Hospital, Place of Worship, School Bus Route, Schools
Faces Merritt to Eastman Gateway. Right on Elliott St and Right on Secord and Left on Days
Foundation Poured Concrete
Sewer Sewer (Municipal)
Water Municipal
Architectural Style Two Story
Structure Type Brick,Stone,Stucco
New Construction No
Others
Senior Community No
Tax ID 644250482
Ownership Freehold/None
GET MORE INFORMATION







