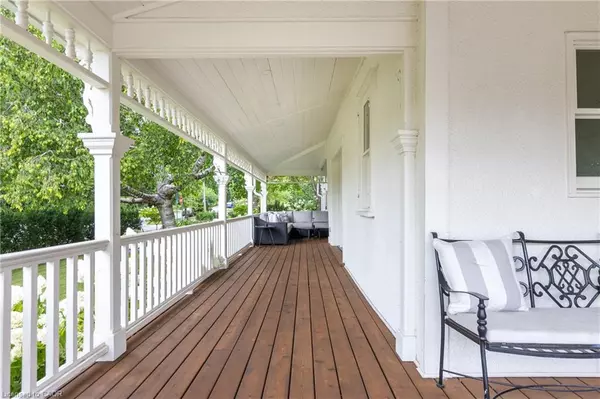
5 Beds
4 Baths
2,877 SqFt
5 Beds
4 Baths
2,877 SqFt
Key Details
Property Type Single Family Home
Sub Type Detached
Listing Status Active
Purchase Type For Rent
Square Footage 2,877 sqft
MLS Listing ID 40782506
Style Two Story
Bedrooms 5
Full Baths 3
Half Baths 1
Abv Grd Liv Area 4,266
Year Built 1861
Property Sub-Type Detached
Source Cornerstone
Property Description
Enjoy stunning lake views from the signature wrap-around porch overlooking meticulously landscaped gardens with hydrangeas and boxwoods. Inside, the home features a bright white kitchen with quartzite counters, large center island, and premium built-in appliances, flowing seamlessly into the living and informal dining areas with direct porch access. The formal dining room includes a wood-burning fireplace, while newer hardwood floors run throughout the main level. Additional spaces include a mudroom, powder room, office, and family room with vaulted ceilings. Upstairs, the primary suite offers a luxurious ensuite with marble floors, soaker tub, glass shower, and walk-in closet. Three more bedrooms (one currently an office) , a main bathroom with walk-in shower, and a laundry room with new washer and dryer complete the upper level. The lower level provides flexibility with a spacious rec room, fifth bedroom, three-piece bathroom, and utility/storage room.
Step outside to private landscaped gardens ideal for outdoor entertaining. A double car garage plus driveway parking for six completes the package. Located within walking distance to downtown Oakville's shops, restaurants, Lake Ontario, and Oakville Club, with Oakville GO train and highways just minutes away. Perfect for families seeking character, convenience, and luxury in one of Oakville's most desirable neighborhoods. LUXURY CERTIFIED
Location
Province ON
County Halton
Area 1 - Oakville
Zoning RL3 sp:11
Direction Trafalgar Rd to King St.
Rooms
Basement Full, Partially Finished
Bedroom 2 4
Kitchen 1
Interior
Interior Features Central Vacuum, Other
Heating Forced Air, Natural Gas
Cooling Central Air
Fireplaces Number 1
Fireplaces Type Wood Burning
Fireplace Yes
Appliance Dishwasher, Dryer, Stove, Washer
Laundry Upper Level
Exterior
Parking Features Detached Garage
Garage Spaces 2.0
Waterfront Description Lake/Pond
Roof Type Asphalt Shing
Porch Porch
Lot Frontage 104.33
Lot Depth 104.33
Garage Yes
Building
Lot Description Urban, City Lot, Library, Marina, Park, Place of Worship, Rec./Community Centre
Faces Trafalgar Rd to King St.
Foundation Block, Stone
Sewer Sewer (Municipal)
Water Municipal
Architectural Style Two Story
Structure Type Brick,Stucco
New Construction No
Others
Senior Community No
Tax ID 247790124
Ownership Freehold/None
Virtual Tour https://youtu.be/vVN-KIKqXRM
GET MORE INFORMATION







