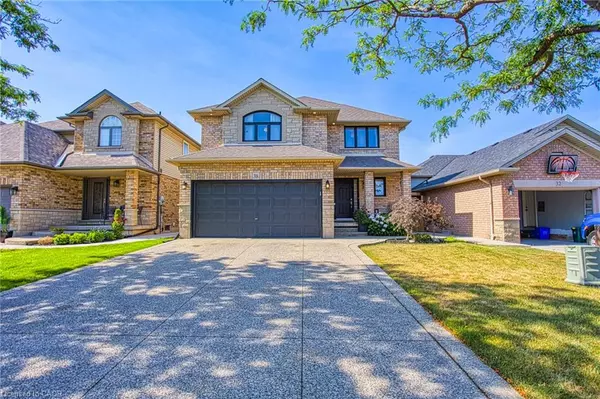
4 Beds
3 Baths
1,982 SqFt
4 Beds
3 Baths
1,982 SqFt
Open House
Sat Nov 15, 2:00pm - 4:00pm
Sun Nov 16, 2:00pm - 4:00pm
Key Details
Property Type Single Family Home
Sub Type Detached
Listing Status Active
Purchase Type For Sale
Square Footage 1,982 sqft
Price per Sqft $544
MLS Listing ID 40782567
Style Two Story
Bedrooms 4
Full Baths 2
Half Baths 1
Abv Grd Liv Area 1,982
Year Built 2003
Annual Tax Amount $5,780
Property Sub-Type Detached
Source Cornerstone
Property Description
Location
Province ON
County Hamilton
Area 51 - Stoney Creek
Zoning R3
Direction Winona Road to Sonoma Lane
Rooms
Basement Full, Unfinished
Bedroom 2 4
Kitchen 1
Interior
Interior Features Rough-in Bath
Heating Natural Gas
Cooling Central Air
Fireplace No
Appliance Water Heater, Built-in Microwave, Dishwasher, Dryer, Range Hood, Refrigerator, Stove, Washer
Laundry In-Suite
Exterior
Parking Features Attached Garage, Garage Door Opener
Garage Spaces 2.0
Fence Full
Roof Type Asphalt Shing
Lot Frontage 40.03
Lot Depth 115.81
Garage Yes
Building
Lot Description Urban, Park, Playground Nearby, Public Parking, Public Transit, School Bus Route, Schools, Shopping Nearby
Faces Winona Road to Sonoma Lane
Foundation Concrete Perimeter
Sewer Sewer (Municipal)
Water Municipal
Architectural Style Two Story
Structure Type Brick Veneer,Vinyl Siding
New Construction No
Others
Senior Community No
Tax ID 173680245
Ownership Freehold/None
Virtual Tour https://my.matterport.com/show/?m=3tUQfc64Uke
GET MORE INFORMATION







