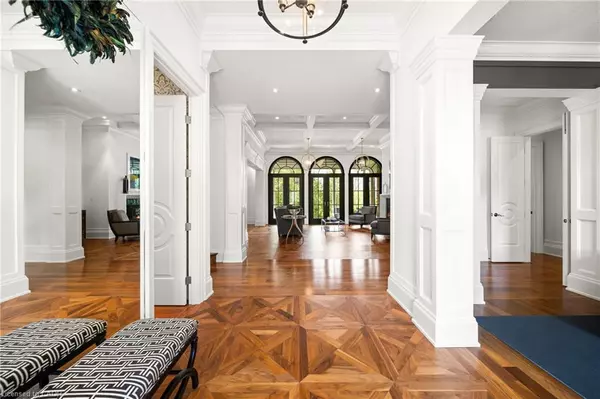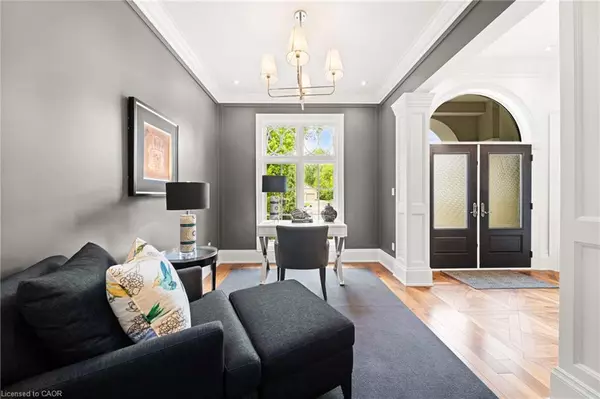
5 Beds
3 Baths
4,179 SqFt
5 Beds
3 Baths
4,179 SqFt
Key Details
Property Type Single Family Home
Sub Type Detached
Listing Status Active
Purchase Type For Sale
Square Footage 4,179 sqft
Price per Sqft $777
MLS Listing ID 40782382
Style Bungaloft
Bedrooms 5
Full Baths 2
Half Baths 1
Abv Grd Liv Area 6,837
Year Built 2018
Annual Tax Amount $20,085
Property Sub-Type Detached
Source Cornerstone
Property Description
and elegant tile inlay flooring. The lower level adds versatility with two additional bedrooms and rough-in. A walk-up to the triple car garage enhances convenience and supports multi-generational living. Outside, enjoy a private, two-tiered backyard oasis with a covered rear porch, perfect for relaxing or entertaining. The expansive driveway offers parking for up to eight vehicles, in addition to the spacious triple car garage with built-in storage, completing this exceptional property.
Location
Province ON
County Middlesex
Area North
Zoning R1-10
Direction Windermere/Ryersie to Gloucester
Rooms
Basement Walk-Up Access, Full, Partially Finished
Main Level Bedrooms 1
Bedroom 2 2
Kitchen 1
Interior
Interior Features Built-In Appliances
Heating Forced Air, Natural Gas
Cooling Central Air
Fireplaces Number 2
Fireplaces Type Gas, Wood Burning
Fireplace Yes
Appliance Water Heater, Built-in Microwave, Dishwasher, Dryer, Gas Stove, Microwave, Range Hood, Refrigerator, Washer
Laundry Main Level
Exterior
Parking Features Attached Garage
Garage Spaces 3.0
Roof Type Asphalt Shing,Membrane
Lot Frontage 99.82
Lot Depth 256.06
Garage Yes
Building
Lot Description Urban, Hospital, Park, Ravine, Schools, Shopping Nearby, Trails
Faces Windermere/Ryersie to Gloucester
Foundation Poured Concrete
Sewer Sewer (Municipal)
Water Municipal
Architectural Style Bungaloft
Structure Type Brick,Stone,Stucco
New Construction No
Others
Senior Community No
Tax ID 080680280
Ownership Freehold/None
Virtual Tour https://youtu.be/xl4lY8nBr2c
GET MORE INFORMATION







