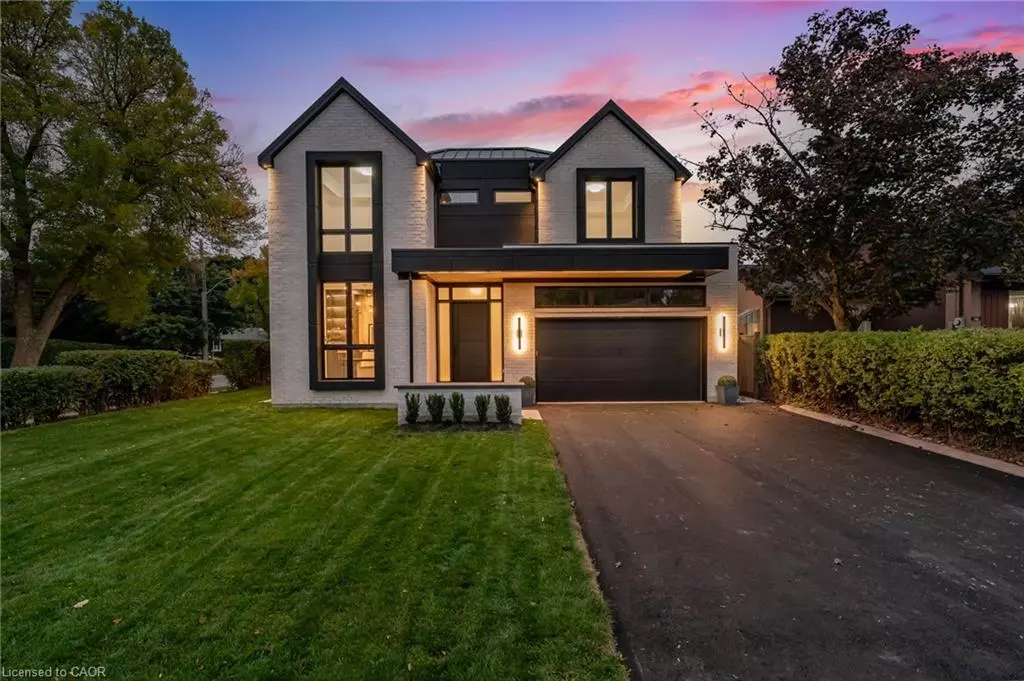
4 Beds
3,100 SqFt
4 Beds
3,100 SqFt
Key Details
Property Type Single Family Home
Sub Type Detached
Listing Status Active
Purchase Type For Sale
Square Footage 3,100 sqft
Price per Sqft $1,157
MLS Listing ID 40782111
Style Two Story
Bedrooms 4
Abv Grd Liv Area 4,600
Annual Tax Amount $5,150
Property Sub-Type Detached
Source Cornerstone
Property Description
Location
Province ON
County Halton
Area 1 - Oakville
Zoning RL3-0
Direction Oxford Ave & Mansfield Drive
Rooms
Basement Walk-Up Access, Full, Finished
Bedroom 2 4
Kitchen 1
Interior
Interior Features Auto Garage Door Remote(s), Central Vacuum
Heating Forced Air, Natural Gas
Cooling Central Air
Fireplaces Number 2
Fireplaces Type Gas
Fireplace Yes
Appliance Bar Fridge, Dishwasher, Dryer, Freezer, Gas Oven/Range, Refrigerator, Washer
Laundry Upper Level
Exterior
Parking Features Attached Garage, Garage Door Opener
Garage Spaces 2.0
Roof Type Metal
Lot Frontage 60.0
Lot Depth 125.0
Garage No
Building
Lot Description Urban, Irregular Lot, Near Golf Course, Highway Access, Hospital, Library, Major Highway, Open Spaces, Park, Place of Worship, Playground Nearby, Public Parking, Public Transit, Quiet Area, Rec./Community Centre, Schools, Shopping Nearby, Trails
Faces Oxford Ave & Mansfield Drive
Foundation Poured Concrete
Sewer Sewer (Municipal)
Water Municipal
Architectural Style Two Story
Structure Type Brick
New Construction No
Others
Senior Community No
Tax ID 248740075
Ownership Freehold/None
Virtual Tour https://youtu.be/9kTM2fDFRzc
GET MORE INFORMATION







