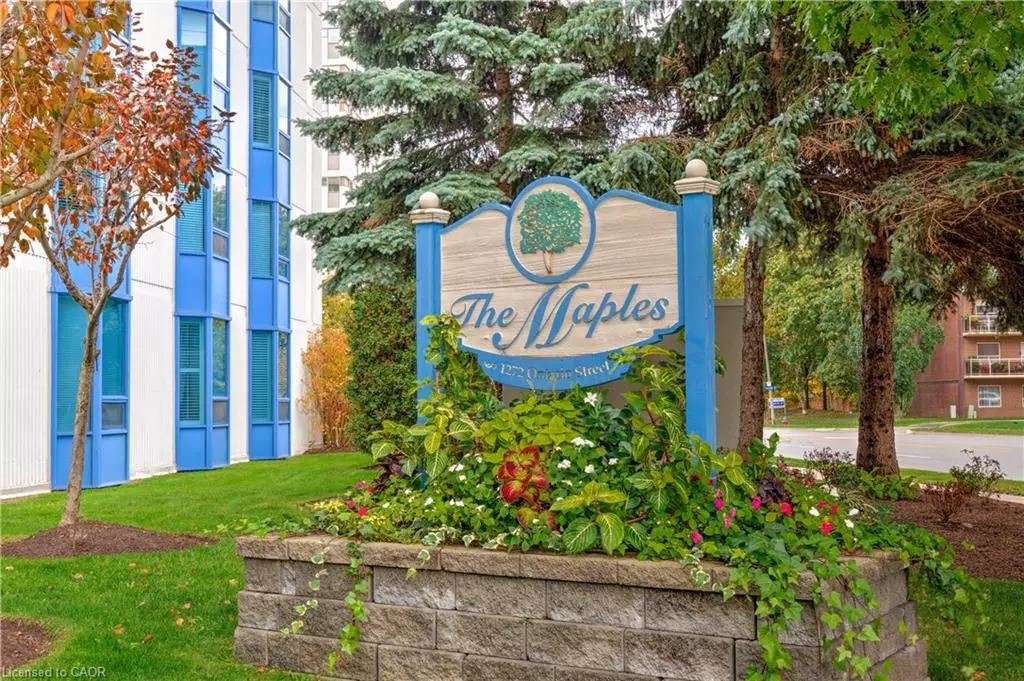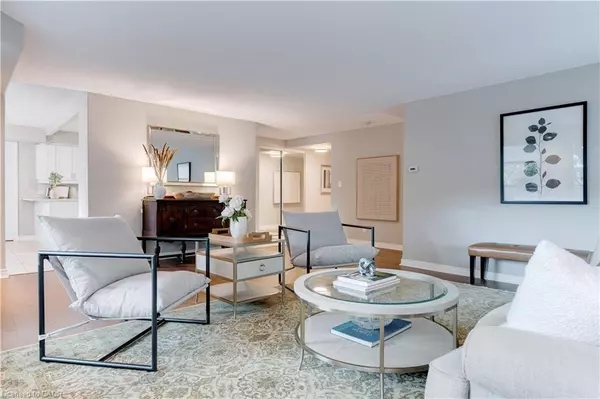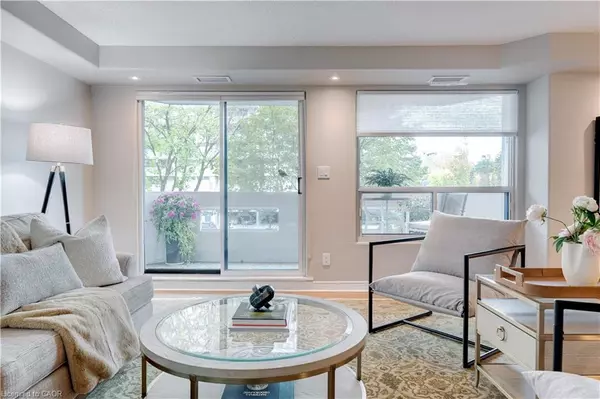
2 Beds
2 Baths
1,430 SqFt
2 Beds
2 Baths
1,430 SqFt
Key Details
Property Type Condo
Sub Type Condo/Apt Unit
Listing Status Active
Purchase Type For Sale
Square Footage 1,430 sqft
Price per Sqft $475
MLS Listing ID 40782280
Style 1 Storey/Apt
Bedrooms 2
Full Baths 2
HOA Fees $930/mo
HOA Y/N Yes
Abv Grd Liv Area 1,430
Annual Tax Amount $3,954
Property Sub-Type Condo/Apt Unit
Source Cornerstone
Property Description
quartz countertops, ample cabinetry, and modern stainless-steel appliances. Both bedrooms are generous in size with newer flooring. Added conveniences include in-suite laundry, plenty of storage, a private locker, and one premium underground parking spot. Building amenities include a top-floor party room with outdoor space and a guest suite. A rare combination of size, comfort, and walkable lifestyle in downtown Burlington!
Location
Province ON
County Halton
Area 31 - Burlington
Zoning T-RM6
Direction Lakeshore Rd to Maple Avenue to Ontario Street
Rooms
Other Rooms None
Basement None
Main Level Bedrooms 2
Kitchen 1
Interior
Interior Features Built-In Appliances, Elevator
Heating Forced Air
Cooling Central Air
Fireplace No
Window Features Window Coverings
Appliance Water Heater Owned, Built-in Microwave, Dishwasher, Dryer, Hot Water Tank Owned, Microwave, Refrigerator, Stove
Laundry In-Suite, Sink
Exterior
Exterior Feature Balcony
Parking Features Asphalt, Exclusive, Inside Entry
Garage Spaces 1.0
Utilities Available Cable Available, Cell Service, Electricity Connected, Garbage/Sanitary Collection, High Speed Internet Avail, Natural Gas Available, Phone Available
View Y/N true
View Downtown
Roof Type Flat
Handicap Access Accessible Full Bath, Bath Grab Bars, Doors Swing In, Accessible Elevator Installed, Accessible Hallway(s), Hard/Low Nap Floors, Multiple Entrances, Other, Parking
Porch Open
Garage Yes
Building
Lot Description Urban, Ample Parking, Arts Centre, Beach, Hospital, Library, Major Highway, Park, Place of Worship, Public Transit, Schools, Shopping Nearby
Faces Lakeshore Rd to Maple Avenue to Ontario Street
Foundation Concrete Perimeter, Concrete Block
Sewer Sewer (Municipal)
Water Municipal
Architectural Style 1 Storey/Apt
Structure Type Cement Siding,Block,Metal/Steel Siding
New Construction No
Others
HOA Fee Include Building Maintenance,Common Elements,Maintenance Grounds,Parking,Snow Removal,Water
Senior Community No
Tax ID 256510005
Ownership Condominium
Virtual Tour https://unbranded.iguidephotos.com/204_1272_ontario_st_burlington_on/
GET MORE INFORMATION







