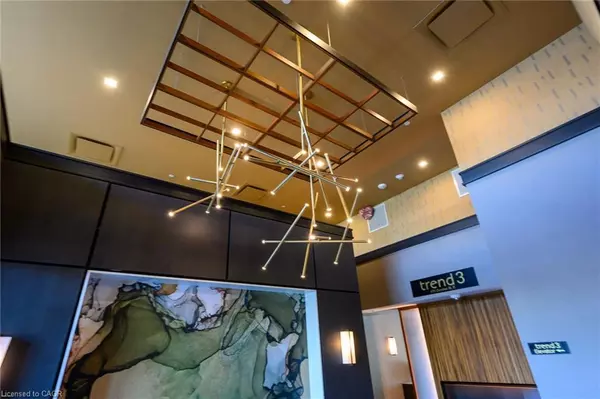
1 Bed
1 Bath
633 SqFt
1 Bed
1 Bath
633 SqFt
Key Details
Property Type Condo
Sub Type Condo/Apt Unit
Listing Status Active
Purchase Type For Sale
Square Footage 633 sqft
Price per Sqft $663
MLS Listing ID 40781816
Style 1 Storey/Apt
Bedrooms 1
Full Baths 1
HOA Fees $370/mo
HOA Y/N Yes
Abv Grd Liv Area 633
Annual Tax Amount $2,844
Property Sub-Type Condo/Apt Unit
Source Cornerstone
Property Description
Location
Province ON
County Hamilton
Area 46 - Waterdown
Zoning UC-12
Direction From Dundas St E, turn on Mallard Trail, turn onto Riverwalk Drive
Rooms
Basement None
Main Level Bedrooms 1
Kitchen 1
Interior
Interior Features Elevator
Heating Forced Air, Geothermal
Cooling Central Air
Fireplace No
Appliance Dishwasher, Dryer, Refrigerator, Stove, Washer
Laundry In-Suite
Exterior
Exterior Feature Balcony
Garage Spaces 1.0
Roof Type Flat
Porch Enclosed
Garage No
Building
Lot Description Urban, Dog Park, Near Golf Course, Greenbelt, Highway Access, Major Highway, Park, Place of Worship, Public Parking, Schools
Faces From Dundas St E, turn on Mallard Trail, turn onto Riverwalk Drive
Foundation Concrete Perimeter
Sewer Sewer (Municipal)
Water Municipal
Architectural Style 1 Storey/Apt
Structure Type Stone,Stucco
New Construction No
Others
HOA Fee Include Insurance,Common Elements,Heat,Parking,Snow Removal
Senior Community No
Tax ID 186292254
Ownership Condominium
GET MORE INFORMATION







