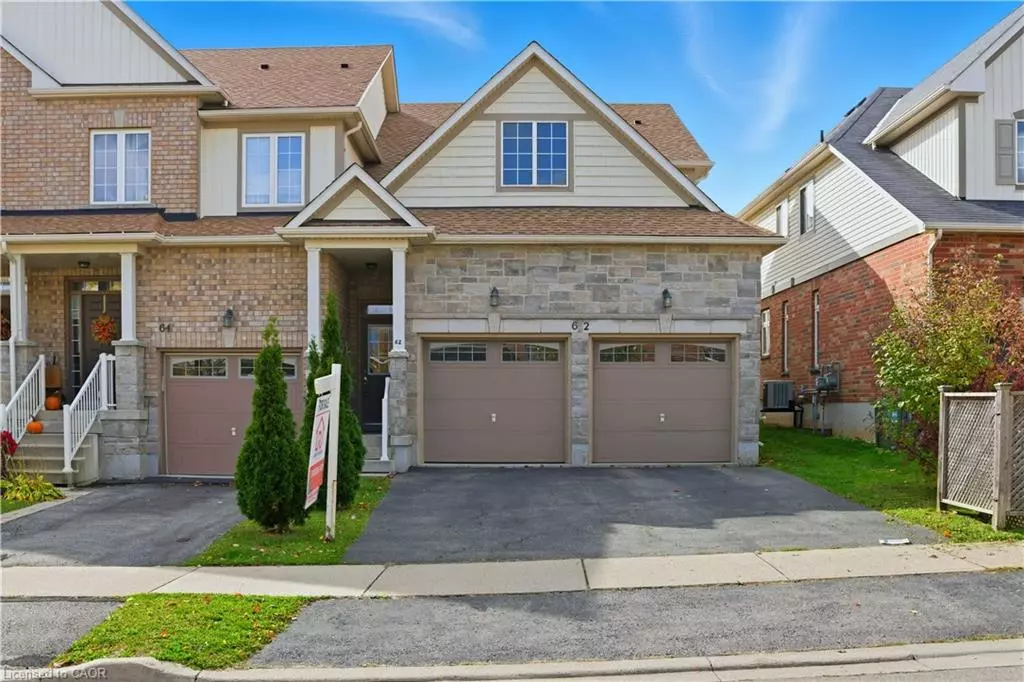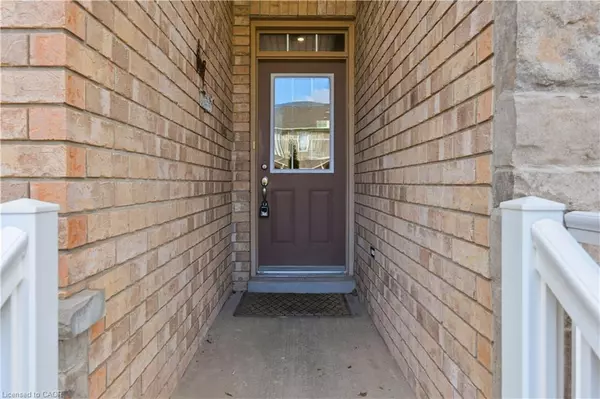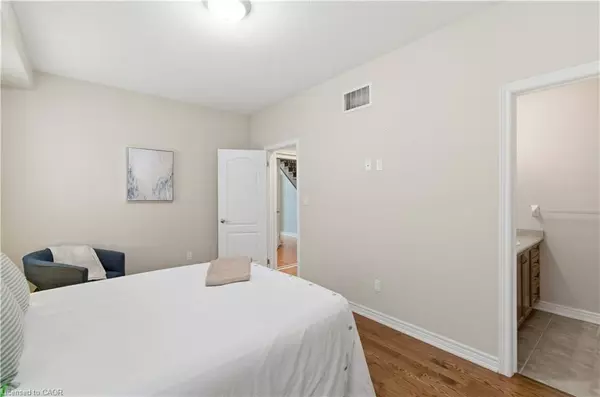
3 Beds
4 Baths
1,659 SqFt
3 Beds
4 Baths
1,659 SqFt
Key Details
Property Type Townhouse
Sub Type Row/Townhouse
Listing Status Active
Purchase Type For Sale
Square Footage 1,659 sqft
Price per Sqft $572
MLS Listing ID 40781606
Style Two Story
Bedrooms 3
Full Baths 3
Half Baths 1
Abv Grd Liv Area 1,659
Year Built 2010
Annual Tax Amount $5,890
Property Sub-Type Row/Townhouse
Source Cornerstone
Property Description
Downstairs, you'll find a recently renovated fully finished basement complete with a large recreation area, full bathroom, and additional bedroom — ideal for guests, teens, or extended family.
Enjoy peace of mind with a new roof (2024) and the convenience of being close to top-rated schools, parks, shopping, and easy highway access.
Location
Province ON
County Hamilton
Area 46 - Waterdown
Zoning R6-15
Direction Parkside Dr - Cole St - Browview
Rooms
Basement Full, Partially Finished, Sump Pump
Main Level Bedrooms 1
Bedroom 2 1
Kitchen 1
Interior
Interior Features Auto Garage Door Remote(s)
Heating Forced Air
Cooling Central Air
Fireplace No
Window Features Window Coverings
Appliance Water Heater, Dishwasher, Dryer, Freezer, Range Hood, Refrigerator, Stove, Washer
Exterior
Parking Features Attached Garage, Garage Door Opener
Garage Spaces 2.0
Roof Type Asphalt Shing
Lot Frontage 29.07
Garage Yes
Building
Lot Description Urban, Dog Park, City Lot, Near Golf Course, Greenbelt, Highway Access, Major Highway, Open Spaces, Park, Place of Worship, Playground Nearby, Public Transit, Quiet Area
Faces Parkside Dr - Cole St - Browview
Sewer Sewer (Municipal)
Water Municipal-Metered
Architectural Style Two Story
Structure Type Brick,Vinyl Siding
New Construction No
Others
Senior Community No
Tax ID 175110558
Ownership Freehold/None
Virtual Tour https://unbranded.youriguide.com/62_browview_dr_hamilton_on/
GET MORE INFORMATION







