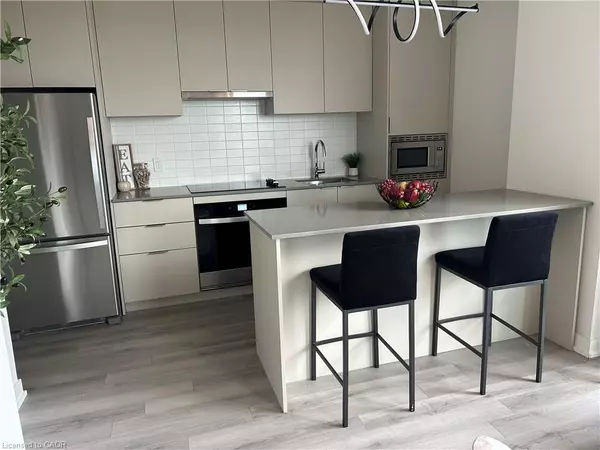
2 Beds
2 Baths
733 SqFt
2 Beds
2 Baths
733 SqFt
Key Details
Property Type Single Family Home, Condo
Sub Type Condo/Apt Unit
Listing Status Active
Purchase Type For Rent
Square Footage 733 sqft
MLS Listing ID 40781741
Style 1 Storey/Apt
Bedrooms 2
Full Baths 2
HOA Fees $1/mo
HOA Y/N Yes
Abv Grd Liv Area 733
Annual Tax Amount $1
Property Sub-Type Condo/Apt Unit
Source Cornerstone
Property Description
Enjoy resort-style amenities, including a rooftop deck with panoramic views, a fully equipped workout room, and open workspace areas ideal for remote work or studying.
Perfectly located close to shopping, restaurants, public transportation, and major highways, this condo offers the best of urban convenience in a peaceful natural setting.
Modern. Scenic. Convenient. Your next home awaits!
Location
Province ON
County Halton
Area 1 - Oakville
Zoning ..
Direction Dundas north on Trafalgar Rd
Rooms
Basement None
Main Level Bedrooms 2
Kitchen 1
Interior
Interior Features Auto Garage Door Remote(s), Elevator, Separate Heating Controls
Heating Ground Source, Heat Pump
Cooling Central Air
Fireplace No
Window Features Window Coverings
Appliance Built-in Microwave, Dishwasher, Dryer, Range Hood, Refrigerator, Stove, Washer
Laundry In-Suite
Exterior
Parking Features Garage Door Opener
Garage Spaces 1.0
Garage Description p3
Porch Open
Garage Yes
Building
Lot Description Urban, Highway Access, Hospital, Place of Worship, Public Transit, School Bus Route, Schools, Shopping Nearby
Faces Dundas north on Trafalgar Rd
Sewer Sewer (Municipal)
Water Municipal
Architectural Style 1 Storey/Apt
Structure Type Brick Veneer,Metal/Steel Siding,Other
New Construction No
Others
Senior Community No
Tax ID 000000001
Ownership Condominium
GET MORE INFORMATION







