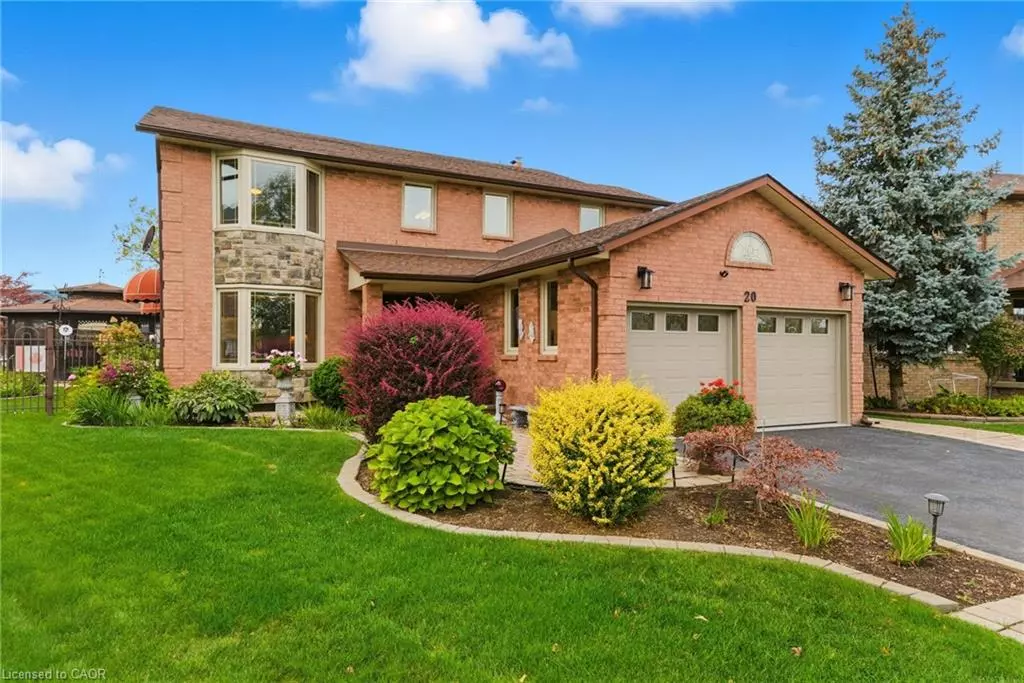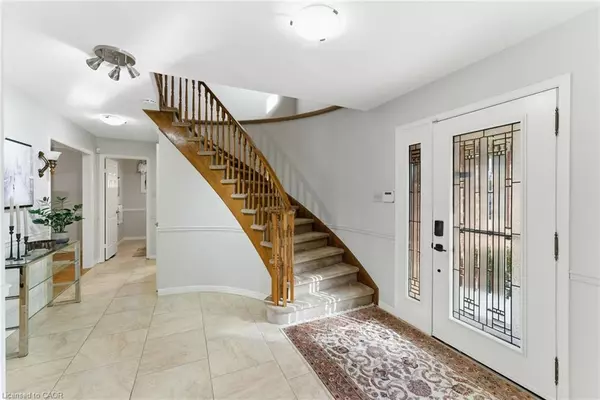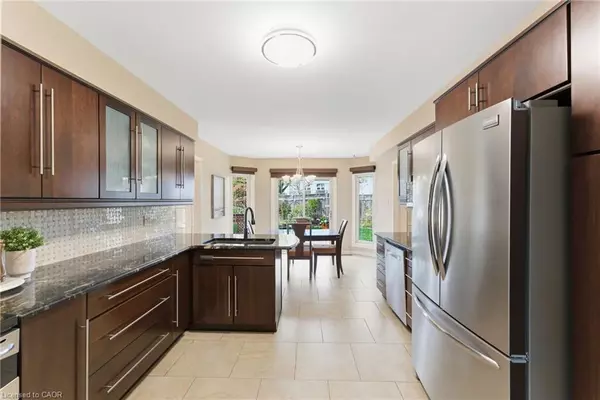
4 Beds
4 Baths
2,251 SqFt
4 Beds
4 Baths
2,251 SqFt
Key Details
Property Type Single Family Home
Sub Type Detached
Listing Status Active
Purchase Type For Sale
Square Footage 2,251 sqft
Price per Sqft $484
MLS Listing ID 40781276
Style Two Story
Bedrooms 4
Full Baths 3
Half Baths 1
Abv Grd Liv Area 3,155
Year Built 1986
Annual Tax Amount $6,531
Property Sub-Type Detached
Source Cornerstone
Property Description
Location
Province ON
County Hamilton
Area 51 - Stoney Creek
Zoning R1
Direction Barton to Meteor, right on Valera, right on Vega
Rooms
Other Rooms Gazebo
Basement Full, Finished
Bedroom 2 4
Kitchen 1
Interior
Interior Features Central Vacuum, Auto Garage Door Remote(s), Ceiling Fan(s)
Heating Forced Air, Natural Gas
Cooling Central Air
Fireplaces Number 2
Fireplaces Type Electric, Family Room, Gas
Fireplace Yes
Appliance Water Heater, Range Hood
Laundry Main Level
Exterior
Exterior Feature Lawn Sprinkler System
Parking Features Attached Garage, Garage Door Opener
Garage Spaces 2.0
Roof Type Asphalt Shing
Porch Patio
Lot Frontage 45.93
Lot Depth 168.99
Garage Yes
Building
Lot Description Urban, Pie Shaped Lot, Highway Access, Landscaped, Park, Playground Nearby, Rec./Community Centre, Schools, Shopping Nearby
Faces Barton to Meteor, right on Valera, right on Vega
Foundation Poured Concrete
Sewer Sewer (Municipal)
Water Municipal
Architectural Style Two Story
Structure Type Brick Veneer,Vinyl Siding
New Construction No
Others
Senior Community No
Tax ID 173500012
Ownership Freehold/None
Virtual Tour https://youtube.com/shorts/fZ-bzPzX1J0
GET MORE INFORMATION







