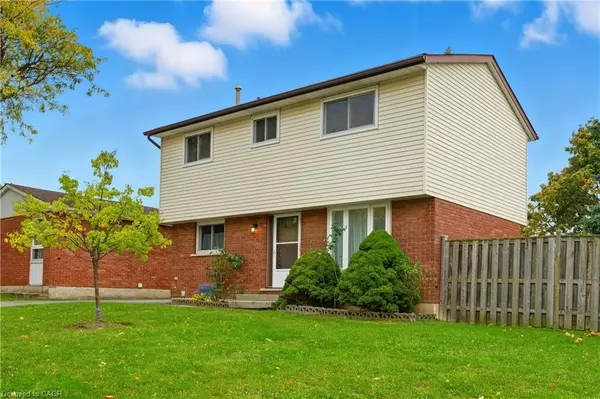
4 Beds
2 Baths
1,100 SqFt
4 Beds
2 Baths
1,100 SqFt
Key Details
Property Type Single Family Home
Sub Type Detached
Listing Status Active
Purchase Type For Sale
Square Footage 1,100 sqft
Price per Sqft $618
MLS Listing ID 40781609
Style Two Story
Bedrooms 4
Full Baths 1
Half Baths 1
Abv Grd Liv Area 1,650
Year Built 1979
Annual Tax Amount $4,491
Lot Size 5,662 Sqft
Acres 0.13
Property Sub-Type Detached
Source Cornerstone
Property Description
Location
Province ON
County Hamilton
Area 26 - Hamilton Mountain
Zoning DE/S-375
Direction Limeridge Rd E to Bacall Cres
Rooms
Other Rooms Shed(s)
Basement Full, Finished
Bedroom 2 4
Kitchen 1
Interior
Interior Features Other
Heating Forced Air, Natural Gas
Cooling Central Air
Fireplace No
Window Features Window Coverings
Appliance Range Hood, Refrigerator, Stove, Washer
Laundry In-Suite
Exterior
Parking Features Asphalt
Roof Type Asphalt Shing
Lot Frontage 66.24
Lot Depth 92.19
Garage No
Building
Lot Description Urban, Ample Parking, Corner Lot, Highway Access, Major Highway, Park, Place of Worship, Playground Nearby, Public Transit, Schools, Shopping Nearby
Faces Limeridge Rd E to Bacall Cres
Foundation Concrete Perimeter
Sewer Sewer (Municipal)
Water Municipal
Architectural Style Two Story
Structure Type Aluminum Siding,Brick
New Construction No
Others
Senior Community No
Tax ID 169850087
Ownership Freehold/None
Virtual Tour https://youtu.be/YhWxr7e941c
GET MORE INFORMATION







