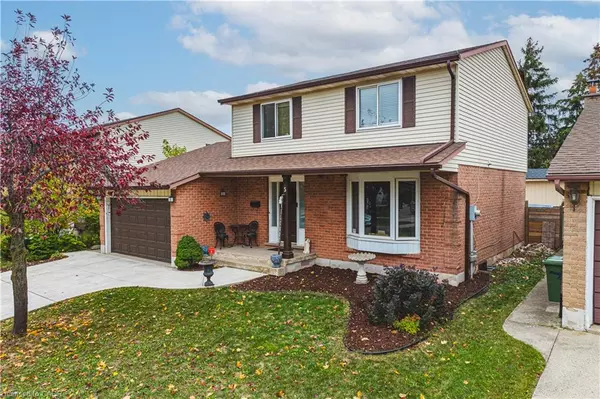
3 Beds
3 Baths
1,631 SqFt
3 Beds
3 Baths
1,631 SqFt
Open House
Sun Nov 16, 2:00pm - 4:00pm
Key Details
Property Type Single Family Home
Sub Type Detached
Listing Status Active
Purchase Type For Sale
Square Footage 1,631 sqft
Price per Sqft $505
MLS Listing ID 40780614
Style Two Story
Bedrooms 3
Full Baths 1
Half Baths 2
Abv Grd Liv Area 1,631
Year Built 1980
Annual Tax Amount $4,719
Property Sub-Type Detached
Source Cornerstone
Property Description
Enjoy recently updated flooring throughout and a bright, open-concept living area that seamlessly connects to a large concrete patio — perfect for entertaining or relaxing outdoors, with a convenient walkout from the living room.
Ideally situated within walking distance to parks, elementary schools, and a high school, and just a short drive to major highway access, this home combines suburban charm with everyday convenience.
Don't miss the opportunity to make this move-in-ready property your next home!
Location
Province ON
County Hamilton
Area 51 - Stoney Creek
Zoning R6
Direction MILLEN ROAD, RED OAK, RIGHT ON MACINTOSH & LEFT ON BING.
Rooms
Other Rooms Shed(s)
Basement Full, Partially Finished
Main Level Bedrooms 1
Bedroom 2 2
Kitchen 1
Interior
Interior Features Central Vacuum, Central Vacuum Roughed-in
Heating Forced Air, Natural Gas
Cooling Central Air
Fireplaces Type Wood Burning
Fireplace Yes
Laundry In-Suite
Exterior
Parking Features Attached Garage, Garage Door Opener, Concrete, Inside Entry
Garage Spaces 1.5
Roof Type Asphalt Shing
Lot Frontage 50.0
Lot Depth 110.0
Garage Yes
Building
Lot Description Urban, Rectangular, Park, Public Transit, Quiet Area, Schools
Faces MILLEN ROAD, RED OAK, RIGHT ON MACINTOSH & LEFT ON BING.
Foundation Poured Concrete
Sewer Sewer (Municipal)
Water Municipal
Architectural Style Two Story
Structure Type Aluminum Siding,Brick
New Construction No
Schools
Elementary Schools Mountain View, Elementary School (2.8 Km)
High Schools Orchard Park Secondary School (0.5 Km)
Others
Senior Community No
Tax ID 173430090
Ownership Freehold/None
Virtual Tour https://viralrealestate.media/5-bing-cres-stoney-creek-1
GET MORE INFORMATION







