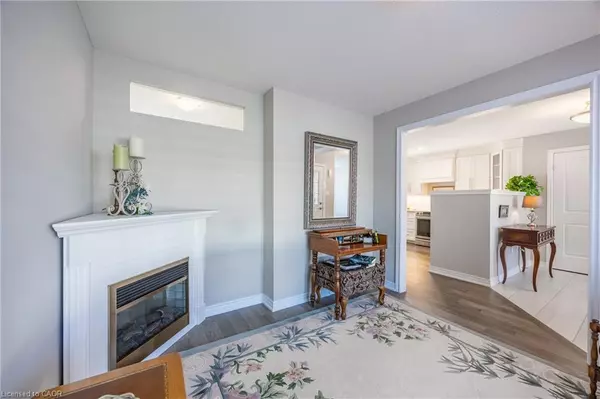
2 Beds
3 Baths
1,296 SqFt
2 Beds
3 Baths
1,296 SqFt
Key Details
Property Type Townhouse
Sub Type Row/Townhouse
Listing Status Active
Purchase Type For Sale
Square Footage 1,296 sqft
Price per Sqft $562
MLS Listing ID 40781595
Style Bungalow
Bedrooms 2
Full Baths 2
Half Baths 1
HOA Fees $195/mo
HOA Y/N Yes
Abv Grd Liv Area 2,322
Annual Tax Amount $4,800
Property Sub-Type Row/Townhouse
Source Cornerstone
Property Description
Location
Province ON
County Norfolk
Area Port Dover
Zoning A,HL
Direction Hwy #6 to Lakeview, south on Lakeview to New Lakeshore, left on New Lakeshore to Regatta, Left on Schooner.
Rooms
Basement Full, Finished, Sump Pump
Main Level Bedrooms 1
Kitchen 1
Interior
Interior Features Auto Garage Door Remote(s), Built-In Appliances, Ceiling Fan(s), Wet Bar
Heating Forced Air, Natural Gas
Cooling Central Air
Fireplace No
Appliance Dishwasher, Dryer, Microwave, Refrigerator, Stove, Washer
Exterior
Parking Features Attached Garage
Garage Spaces 1.0
Waterfront Description River/Stream
Roof Type Fiberglass
Lot Frontage 35.0
Garage Yes
Building
Lot Description Urban, Ample Parking, Beach, Dog Park, City Lot, Near Golf Course, Hospital, Marina, Shopping Nearby
Faces Hwy #6 to Lakeview, south on Lakeview to New Lakeshore, left on New Lakeshore to Regatta, Left on Schooner.
Sewer Sewer (Municipal)
Water Municipal-Metered
Architectural Style Bungalow
Structure Type Brick,Stone
New Construction No
Others
HOA Fee Include Grass Cutting, Snow Removal, Irrigation
Senior Community No
Tax ID 508350048
Ownership Freehold/None
Virtual Tour https://vimeo.com/1111330196
GET MORE INFORMATION







