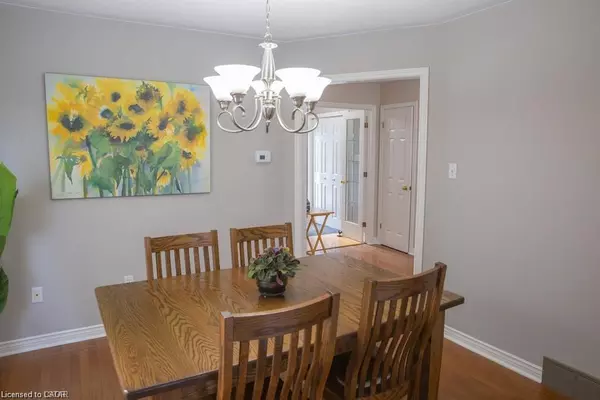
4 Beds
3 Baths
2,200 SqFt
4 Beds
3 Baths
2,200 SqFt
Key Details
Property Type Single Family Home
Sub Type Detached
Listing Status Active
Purchase Type For Rent
Square Footage 2,200 sqft
MLS Listing ID 40766616
Style Two Story
Bedrooms 4
Full Baths 2
Half Baths 1
Abv Grd Liv Area 2,900
Year Built 1989
Property Sub-Type Detached
Source Cornerstone
Property Description
Location
Province ON
County Middlesex
Area East
Zoning R1-4
Direction HURON ST / SANDFORD ST / BASSWOOD RD/BASSWOOD PL / REDWOOD LN
Rooms
Other Rooms Shed(s)
Basement Full, Finished
Bedroom 2 4
Kitchen 2
Interior
Interior Features Central Vacuum
Heating Fireplace-Wood, Forced Air
Cooling Central Air
Fireplace Yes
Appliance Dishwasher, Dryer, Microwave, Refrigerator, Stove, Washer
Laundry Main Level
Exterior
Exterior Feature Landscaped
Parking Features Attached Garage
Garage Spaces 2.0
Roof Type Asphalt Shing
Porch Patio
Lot Frontage 48.0
Lot Depth 100.0
Garage Yes
Building
Lot Description Urban, Schools, Shopping Nearby
Faces HURON ST / SANDFORD ST / BASSWOOD RD/BASSWOOD PL / REDWOOD LN
Foundation Concrete Perimeter
Sewer Sewer (Municipal)
Water Municipal
Architectural Style Two Story
Structure Type Aluminum Siding,Brick
New Construction No
Others
Senior Community No
Tax ID 081000297
Ownership Freehold/None
GET MORE INFORMATION







