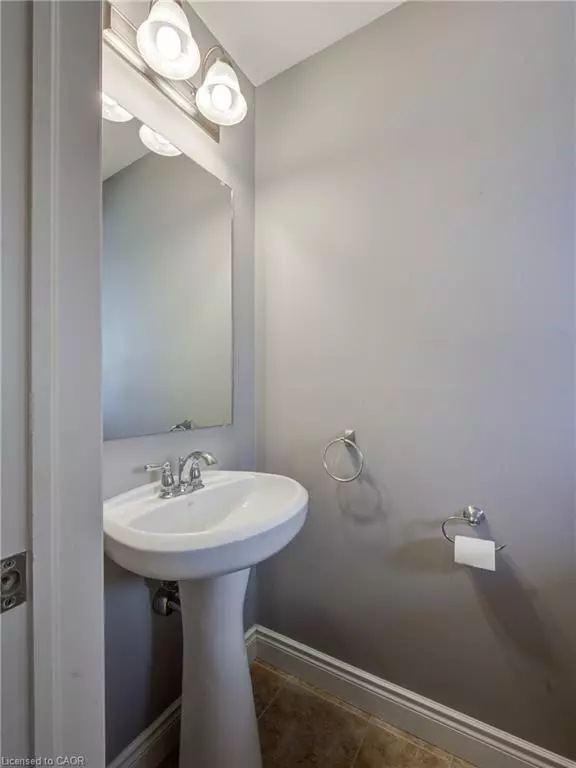
3 Beds
3 Baths
1,460 SqFt
3 Beds
3 Baths
1,460 SqFt
Key Details
Property Type Townhouse
Sub Type Row/Townhouse
Listing Status Active
Purchase Type For Sale
Square Footage 1,460 sqft
Price per Sqft $342
MLS Listing ID 40781071
Style Two Story
Bedrooms 3
Full Baths 2
Half Baths 1
HOA Fees $250/mo
HOA Y/N Yes
Abv Grd Liv Area 1,932
Year Built 2016
Annual Tax Amount $3,771
Property Sub-Type Row/Townhouse
Source Cornerstone
Property Description
The main level features a spacious entryway, a convenient 2-piece bath, and a stylish open-concept kitchen with walk-in pantry, large island, and generous counter space. The adjoining living and dining areas create an inviting space for entertaining and open to a private balcony with sunny southern exposure—perfect for outdoor dining and relaxation.
Upstairs, you'll find a spacious primary suite and two further generous sized bedrooms, a full 4-piece bath, and a stunning primary suite complete with a walk-in closet and a luxurious ensuite featuring a glass shower. Laundry is conveniently located on this level with direct access from the primary suite.
The fully finished lower level offers flexible living space with an oversized rec room, plenty of storage, and a walkout to a private patio ideal for a hot tub or quiet retreat.
Close to parks, trails, schools, shopping, the hospital, and downtown amenities—this move-in-ready home combines space, comfort, and location. Lower level offers potential for a fourth bedroom and additional bath
Location
Province ON
County Oxford
Area Ingersoll
Zoning R3-1
Direction FROM 401 HEAD NORTH ON INGERSOLL ST N, TURN LEFT INTO COMPLEX, HOME IS ON LEFT.
Rooms
Basement Walk-Out Access, Full, Finished, Sump Pump
Kitchen 1
Interior
Interior Features High Speed Internet, Auto Garage Door Remote(s), Central Vacuum Roughed-in, Rough-in Bath
Heating Forced Air, Natural Gas
Cooling Central Air
Fireplace No
Appliance Water Softener, Built-in Microwave, Dishwasher, Dryer, Refrigerator, Stove, Washer
Laundry Laundry Room, Upper Level
Exterior
Exterior Feature Balcony, Landscaped, Private Entrance, Separate Hydro Meters, Year Round Living
Parking Features Attached Garage, Garage Door Opener
Garage Spaces 1.0
Utilities Available Cable Connected, Cell Service, Garbage/Sanitary Collection, Natural Gas Connected, Recycling Pickup, Street Lights
Roof Type Asphalt Shing
Porch Open, Porch
Garage Yes
Building
Lot Description Urban, Landscaped, Park, Playground Nearby, Schools, Shopping Nearby
Faces FROM 401 HEAD NORTH ON INGERSOLL ST N, TURN LEFT INTO COMPLEX, HOME IS ON LEFT.
Foundation Poured Concrete
Sewer Sewer (Municipal)
Water Municipal-Metered
Architectural Style Two Story
Structure Type Brick,Vinyl Siding
New Construction No
Others
HOA Fee Include Insurance,Building Maintenance,Maintenance Grounds,Property Management Fees,Snow Removal
Senior Community false
Tax ID 004050029
Ownership Condominium
Virtual Tour https://unbranded.youriguide.com/i5lfl_22_175_ingersoll_st_n_ingersoll_on/
GET MORE INFORMATION







