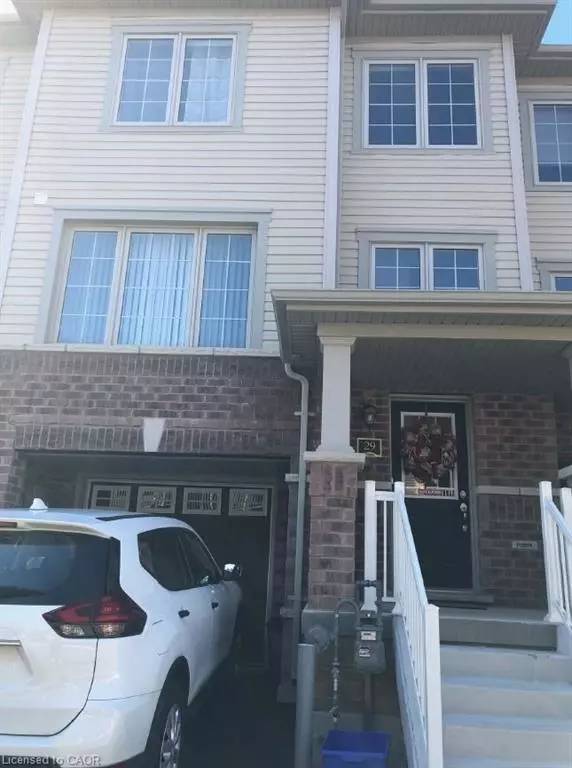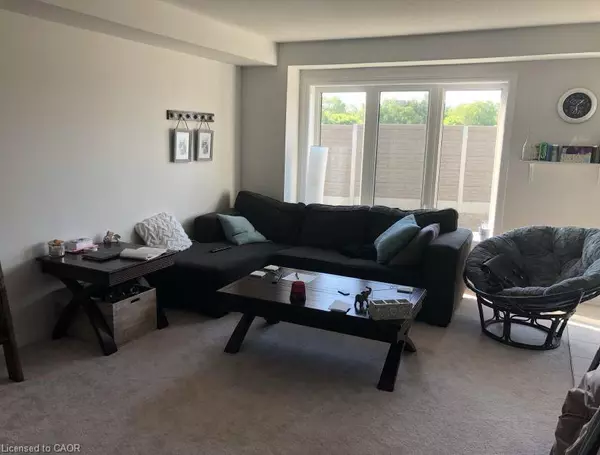
3 Beds
3 Baths
1,750 SqFt
3 Beds
3 Baths
1,750 SqFt
Key Details
Property Type Townhouse
Sub Type Row/Townhouse
Listing Status Active
Purchase Type For Sale
Square Footage 1,750 sqft
Price per Sqft $399
MLS Listing ID 40781024
Style 3 Storey
Bedrooms 3
Full Baths 2
Half Baths 1
Abv Grd Liv Area 1,750
Annual Tax Amount $6,325
Property Sub-Type Row/Townhouse
Source Cornerstone
Property Description
Location
Province ON
County Waterloo
Area 15 - Preston
Zoning RM3
Direction Linden Dr/Preston Pkwy
Rooms
Basement Separate Entrance, Full, Finished
Bedroom 3 3
Kitchen 1
Interior
Interior Features Other
Heating Forced Air, Natural Gas
Cooling Central Air
Fireplace No
Appliance Dishwasher, Dryer, Microwave, Refrigerator, Stove, Washer
Exterior
Parking Features Attached Garage
Garage Spaces 1.0
Roof Type Other
Lot Frontage 19.72
Garage Yes
Building
Lot Description Urban, Other
Faces Linden Dr/Preston Pkwy
Sewer Sewer (Municipal)
Water Municipal
Architectural Style 3 Storey
Structure Type Aluminum Siding,Brick
New Construction No
Others
Senior Community No
Tax ID 037700684
Ownership Freehold/None
GET MORE INFORMATION







