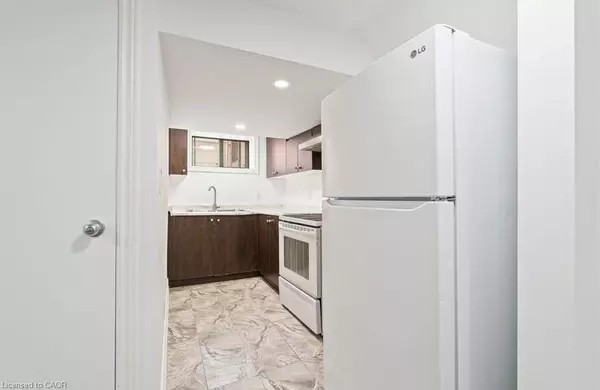
3 Beds
2 Baths
1,325 SqFt
3 Beds
2 Baths
1,325 SqFt
Key Details
Property Type Single Family Home
Sub Type Single Family Residence
Listing Status Active
Purchase Type For Rent
Square Footage 1,325 sqft
MLS Listing ID 40780738
Style Backsplit
Bedrooms 3
Full Baths 2
Abv Grd Liv Area 1,325
Lot Size 4,356 Sqft
Acres 0.1
Property Sub-Type Single Family Residence
Source Cornerstone
Property Description
Location
Province ON
County Hamilton
Area 15 - Hamilton Mountain
Zoning C
Direction Major cross section of Mohawk Rd W & Garth St
Rooms
Basement Full, Finished
Kitchen 1
Interior
Interior Features In-Law Floorplan
Heating Forced Air, Natural Gas
Cooling Central Air
Fireplace No
Appliance Water Heater, Dryer, Refrigerator, Stove, Washer
Exterior
Parking Features Attached Garage
Roof Type Asphalt Shing
Lot Frontage 45.0
Lot Depth 100.0
Garage Yes
Building
Lot Description Urban, Hospital, Public Parking, Public Transit, Schools
Faces Major cross section of Mohawk Rd W & Garth St
Foundation Concrete Block
Sewer Sewer (Municipal)
Water Municipal
Architectural Style Backsplit
Structure Type Brick Veneer,Vinyl Siding
New Construction No
Others
Senior Community false
Tax ID 170320165
Ownership Freehold/None
GET MORE INFORMATION







