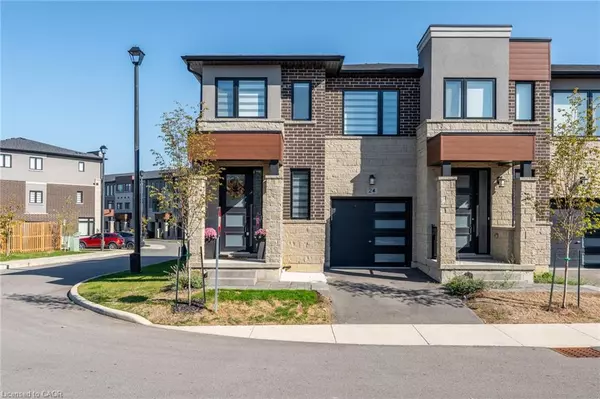
3 Beds
3 Baths
1,680 SqFt
3 Beds
3 Baths
1,680 SqFt
Open House
Sun Nov 16, 2:00pm - 4:00pm
Key Details
Property Type Townhouse
Sub Type Row/Townhouse
Listing Status Active
Purchase Type For Sale
Square Footage 1,680 sqft
Price per Sqft $467
MLS Listing ID 40780846
Style Two Story
Bedrooms 3
Full Baths 2
Half Baths 1
HOA Fees $127/mo
HOA Y/N Yes
Abv Grd Liv Area 1,680
Year Built 2022
Annual Tax Amount $5,730
Property Sub-Type Row/Townhouse
Source Cornerstone
Property Description
Location
Province ON
County Hamilton
Area 15 - Hamilton Mountain
Zoning RT
Direction Mohawk Rd to Rice Avenue Turn right onto Southam Lane
Rooms
Basement Full, Unfinished
Bedroom 2 3
Kitchen 1
Interior
Interior Features Rough-in Bath
Heating Forced Air, Natural Gas
Cooling Central Air
Fireplaces Number 1
Fireplaces Type Electric, Family Room
Fireplace Yes
Window Features Window Coverings
Appliance Instant Hot Water, Water Heater, Dishwasher, Refrigerator, Stove
Laundry In-Suite, Upper Level
Exterior
Exterior Feature Landscaped
Parking Features Attached Garage, Garage Door Opener, Asphalt
Garage Spaces 1.0
Roof Type Asphalt Shing
Porch Patio
Lot Frontage 28.15
Lot Depth 65.72
Garage Yes
Building
Lot Description Urban, Near Golf Course, Greenbelt, Highway Access, Hospital, Major Highway, Park, Playground Nearby, Public Transit, School Bus Route, Schools, Trails
Faces Mohawk Rd to Rice Avenue Turn right onto Southam Lane
Foundation Poured Concrete
Sewer Sewer (Municipal)
Water Municipal
Architectural Style Two Story
Structure Type Brick,Stone,Vinyl Siding
New Construction No
Schools
Elementary Schools Chedoke
High Schools Westmount Ss, St. Thomas More
Others
HOA Fee Include Maintenance Grounds,Snow Removal
Senior Community No
Tax ID 170360700
Ownership Freehold/None
GET MORE INFORMATION







