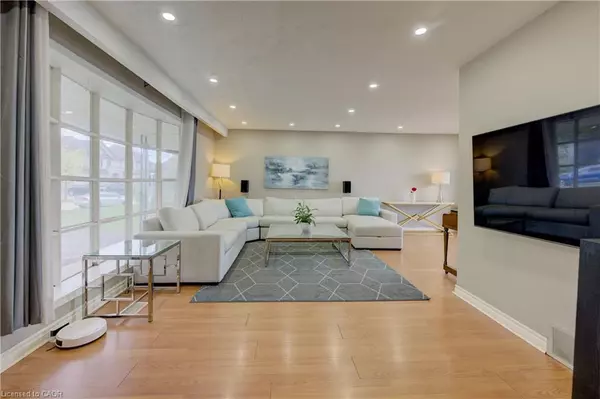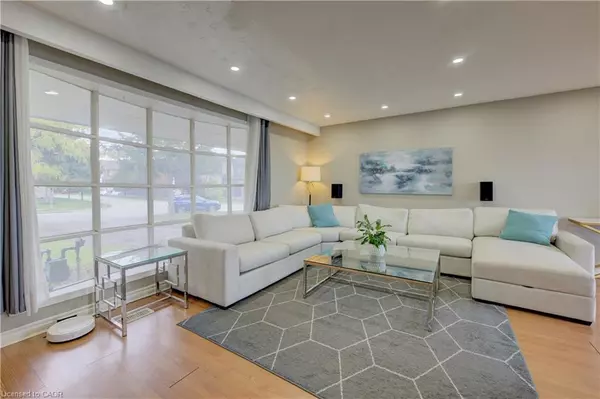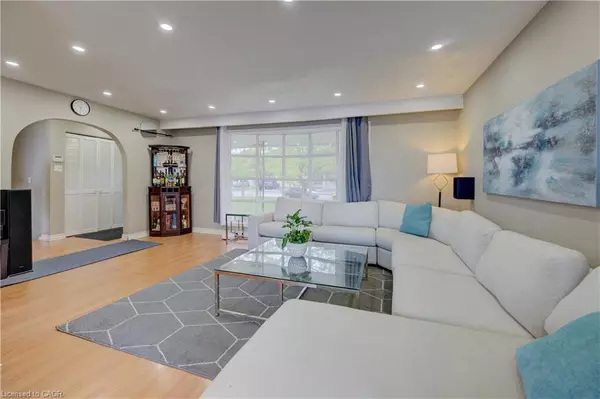
3 Beds
2 Baths
1,604 SqFt
3 Beds
2 Baths
1,604 SqFt
Key Details
Property Type Single Family Home
Sub Type Detached
Listing Status Active
Purchase Type For Sale
Square Footage 1,604 sqft
Price per Sqft $1,776
MLS Listing ID 40780501
Style Sidesplit
Bedrooms 3
Full Baths 2
Abv Grd Liv Area 1,604
Year Built 1973
Annual Tax Amount $9,875
Property Sub-Type Detached
Source Cornerstone
Property Description
Seabreeze cres has everything. Expansive Lake Ontario views with both sunrise and
sunset exposure through the seasons. Brand-new engineered shoreline protection with
a 50-year design life – ensuring long-term stability and safeguarding future value.
All City & Conservation Approvals Complete
Final Consent (File B-25:021) granted to sever the property into two residential
lots.
Flexible Development Options – Build two signature residences, or occupy one and
develop the second for investment
Existing dwelling in good condition with recent roof replacement (2020) — ideal
for rental or personal use during construction phase. Brand-new Prestigious
waterfront enclave Surrounded by custom waterfront homes, close to the QEW, Fifty
Point Marina, and scenic waterfront trails.
Location
Province ON
County Hamilton
Area 51 - Stoney Creek
Zoning RR
Direction Mcneilly & North Service Rd.
Rooms
Basement Full, Partially Finished
Kitchen 1
Interior
Heating Forced Air, Natural Gas
Cooling Central Air
Fireplace No
Window Features Window Coverings
Appliance Water Heater, Dryer, Microwave, Refrigerator, Stove, Washer
Laundry Lower Level
Exterior
Parking Features Attached Garage
Garage Spaces 1.0
Waterfront Description Lake,Direct Waterfront,South,Breakwater,Seawall,Access to Water,Lake/Pond
Roof Type Shingle
Lot Frontage 103.8
Lot Depth 178.6
Garage Yes
Building
Lot Description Urban, Beach, Major Highway, Public Transit, Schools, Shopping Nearby
Faces Mcneilly & North Service Rd.
Foundation Unknown
Sewer Sewer (Municipal)
Water Municipal
Architectural Style Sidesplit
Structure Type Board & Batten Siding,Brick
New Construction No
Others
Senior Community No
Tax ID 173620035
Ownership Freehold/None
Virtual Tour https://unbranded.youriguide.com/46_seabreeze_crescent_hamilton_on/
GET MORE INFORMATION







